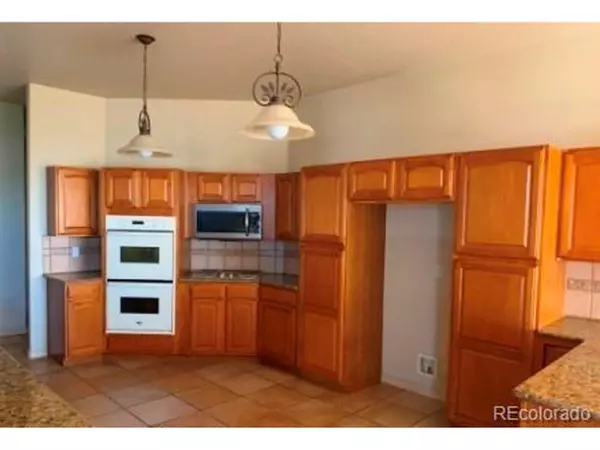4 Beds
4 Baths
4,038 SqFt
4 Beds
4 Baths
4,038 SqFt
Key Details
Property Type Single Family Home
Sub Type Residential-Detached
Listing Status Active
Purchase Type For Sale
Square Footage 4,038 sqft
Subdivision Dakota Ridge
MLS Listing ID 4273946
Style Ranch
Bedrooms 4
Full Baths 3
Half Baths 1
HOA Fees $435/ann
HOA Y/N true
Abv Grd Liv Area 2,494
Originating Board REcolorado
Year Built 1999
Annual Tax Amount $2,542
Lot Size 10,454 Sqft
Acres 0.24
Property Description
Location
State CO
County El Paso
Area Out Of Area
Zoning PUD AO
Direction I-25 North to Woodmen Road (ext 149). Turn right on Rangewood Drive, right on Saddlerock follow to left on Buckaroo, right on Roundup Drive to Paramount Place. Home will be on the left.
Rooms
Basement Partial, Full, Partially Finished, Walk-Out Access
Primary Bedroom Level Main
Master Bedroom 14x17
Bedroom 2 Main 12x19
Bedroom 3 Basement 11x14
Bedroom 4 Basement 11x13
Interior
Interior Features Study Area
Heating Forced Air
Cooling Central Air, Ceiling Fan(s)
Fireplaces Type 2+ Fireplaces, Living Room, Basement
Fireplace true
Appliance Double Oven, Dishwasher, Refrigerator, Washer, Dryer, Microwave, Disposal
Laundry Main Level
Exterior
Garage Spaces 3.0
Utilities Available Natural Gas Available, Electricity Available, Cable Available
Roof Type Composition
Street Surface Paved
Porch Patio, Deck
Building
Story 1
Sewer City Sewer, Public Sewer
Water City Water
Level or Stories One
Structure Type Wood/Frame,Stucco
New Construction false
Schools
Elementary Schools Martinez
Middle Schools Jenkins
High Schools Doherty
School District Colorado Springs 11
Others
Senior Community false
SqFt Source Assessor
Special Listing Condition Real Estate Owned, Other Owner

Making real estate fun, simple and stress-free!






