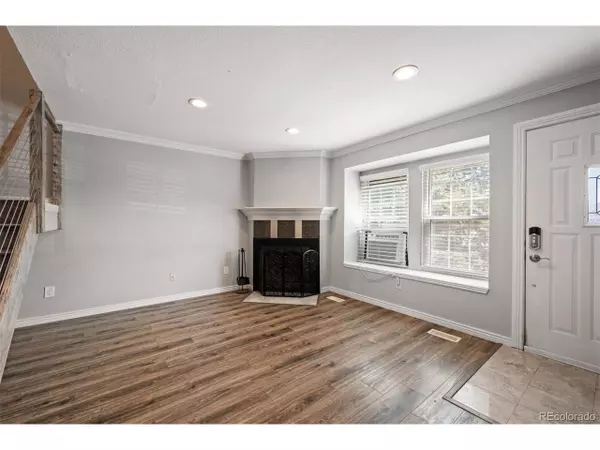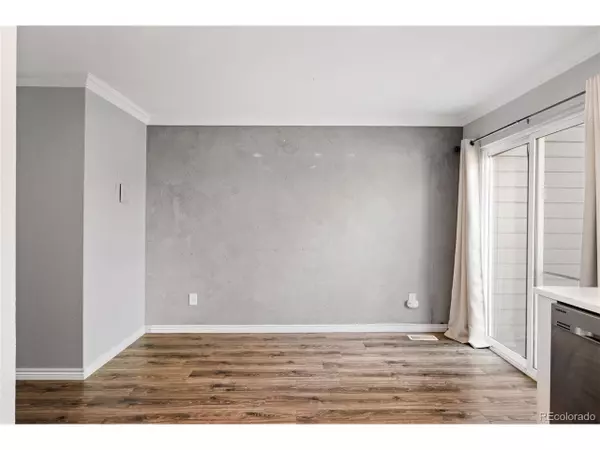
2 Beds
3 Baths
1,088 SqFt
2 Beds
3 Baths
1,088 SqFt
Key Details
Property Type Townhouse
Sub Type Attached Dwelling
Listing Status Active
Purchase Type For Sale
Square Footage 1,088 sqft
Subdivision Discovery At Quincy Lake Condos
MLS Listing ID 4371433
Bedrooms 2
Full Baths 2
Half Baths 1
HOA Fees $370/mo
HOA Y/N true
Abv Grd Liv Area 1,088
Originating Board REcolorado
Year Built 1983
Annual Tax Amount $1,389
Property Description
Location
State CO
County Arapahoe
Community Clubhouse
Area Metro Denver
Rooms
Primary Bedroom Level Upper
Bedroom 2 Upper
Interior
Interior Features Eat-in Kitchen, Cathedral/Vaulted Ceilings
Heating Forced Air
Cooling Room Air Conditioner
Fireplaces Type Family/Recreation Room Fireplace, Single Fireplace
Fireplace true
Window Features Window Coverings,Skylight(s)
Appliance Dishwasher, Refrigerator, Washer, Dryer
Exterior
Garage Spaces 1.0
Community Features Clubhouse
Utilities Available Electricity Available, Cable Available
Waterfront false
Roof Type Composition
Porch Patio
Building
Story 2
Sewer City Sewer, Public Sewer
Water City Water
Level or Stories Two
Structure Type Wood/Frame,Brick/Brick Veneer,Wood Siding
New Construction false
Schools
Elementary Schools Meadow Point
Middle Schools Falcon Creek
High Schools Grandview
School District Cherry Creek 5
Others
HOA Fee Include Trash,Snow Removal,Maintenance Structure,Water/Sewer
Senior Community false
SqFt Source Assessor
Special Listing Condition Private Owner


Making real estate fun, simple and stress-free!






