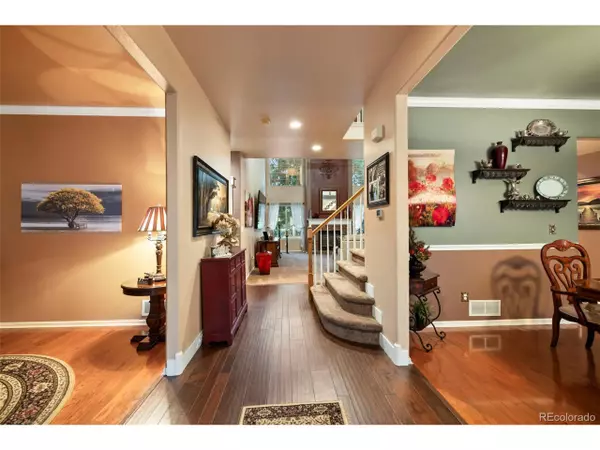
4 Beds
3 Baths
3,800 SqFt
4 Beds
3 Baths
3,800 SqFt
Key Details
Property Type Single Family Home
Sub Type Residential-Detached
Listing Status Active
Purchase Type For Sale
Square Footage 3,800 sqft
Subdivision Highlands Ranch
MLS Listing ID 4046927
Bedrooms 4
Full Baths 2
Half Baths 1
HOA Fees $660/ann
HOA Y/N true
Abv Grd Liv Area 2,808
Originating Board REcolorado
Year Built 2000
Annual Tax Amount $4,887
Lot Size 6,534 Sqft
Acres 0.15
Property Description
Solar panels will be conveyed free and clear at closing.
Location
State CO
County Douglas
Area Metro Denver
Zoning PDU
Direction From I 25 west on Lincoln straight on University, left on Cresthill Ln, left on Darwin Ln.
Rooms
Other Rooms Outbuildings
Basement Partially Finished
Primary Bedroom Level Upper
Master Bedroom 18x19
Bedroom 2 Upper 11x13
Bedroom 3 Upper 11x12
Bedroom 4 Upper 11x9
Interior
Interior Features Study Area, Wet Bar
Heating Forced Air
Cooling Central Air
Fireplaces Type Gas, Single Fireplace
Fireplace true
Laundry Upper Level
Exterior
Garage Spaces 2.0
Fence Fenced
Utilities Available Electricity Available
Waterfront false
Roof Type Composition
Porch Patio, Deck
Building
Story 2
Sewer City Sewer, Public Sewer
Water City Water
Level or Stories Two
Structure Type Brick/Brick Veneer,Wood Siding
New Construction false
Schools
Elementary Schools Arrowwood
Middle Schools Cresthill
High Schools Highlands Ranch
School District Douglas Re-1
Others
Senior Community false
SqFt Source Assessor
Special Listing Condition Private Owner


Making real estate fun, simple and stress-free!






