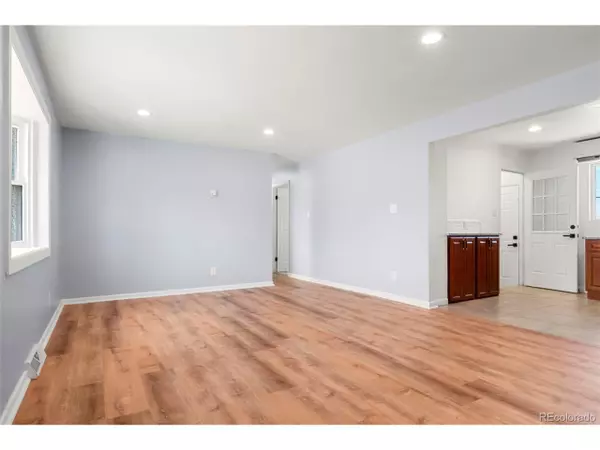
5 Beds
3 Baths
1,050 SqFt
5 Beds
3 Baths
1,050 SqFt
Key Details
Property Type Single Family Home
Sub Type Residential-Detached
Listing Status Active
Purchase Type For Sale
Square Footage 1,050 sqft
MLS Listing ID 6999802
Style Ranch
Bedrooms 5
Full Baths 1
Half Baths 1
Three Quarter Bath 1
HOA Y/N false
Abv Grd Liv Area 1,050
Originating Board REcolorado
Year Built 1957
Annual Tax Amount $2,913
Lot Size 8,712 Sqft
Acres 0.2
Property Description
The exterior shines with fresh paint and offers a spacious fully fenced yard, and an attached one car garage. Major system upgrades include HVAC system with central air, fully updated electrical and plumbing, beautiful new laminate flooring, custom tiles, new cabinets, slab granite countertops, new carpeting, new interior and exterior paint, new doors, and so much more. The location of this home is accessible to major highways, shopping, parks, and recreation centers. Move-In-Ready!! Don't miss out on this incredible opportunity, as it won't last long!
Note: The solar system is leased with a payment of $80 per month and can be transferable
Location
State CO
County Adams
Area Metro Denver
Zoning R-1-C
Rooms
Basement Partially Finished
Primary Bedroom Level Basement
Master Bedroom 23x12
Bedroom 2 Basement 12x12
Bedroom 3 Main 12x11
Bedroom 4 Main 11x10
Bedroom 5 Main 9x10
Interior
Interior Features Eat-in Kitchen, Walk-In Closet(s)
Heating Forced Air
Cooling Central Air
Window Features Bay Window(s),Double Pane Windows
Appliance Self Cleaning Oven, Dishwasher, Refrigerator, Washer, Dryer, Microwave, Disposal
Laundry In Basement
Exterior
Garage Spaces 1.0
Fence Fenced
Utilities Available Natural Gas Available, Electricity Available
Waterfront false
Roof Type Composition
Street Surface Paved
Building
Lot Description Gutters, Lawn Sprinkler System
Story 1
Sewer City Sewer, Public Sewer
Water City Water
Level or Stories One
Structure Type Wood/Frame,Brick/Brick Veneer
New Construction false
Schools
Elementary Schools Mcelwain
Middle Schools The International School At Thornton
High Schools The Academy
School District Adams 12 5 Star Schl
Others
Senior Community false
Special Listing Condition Private Owner


Making real estate fun, simple and stress-free!






