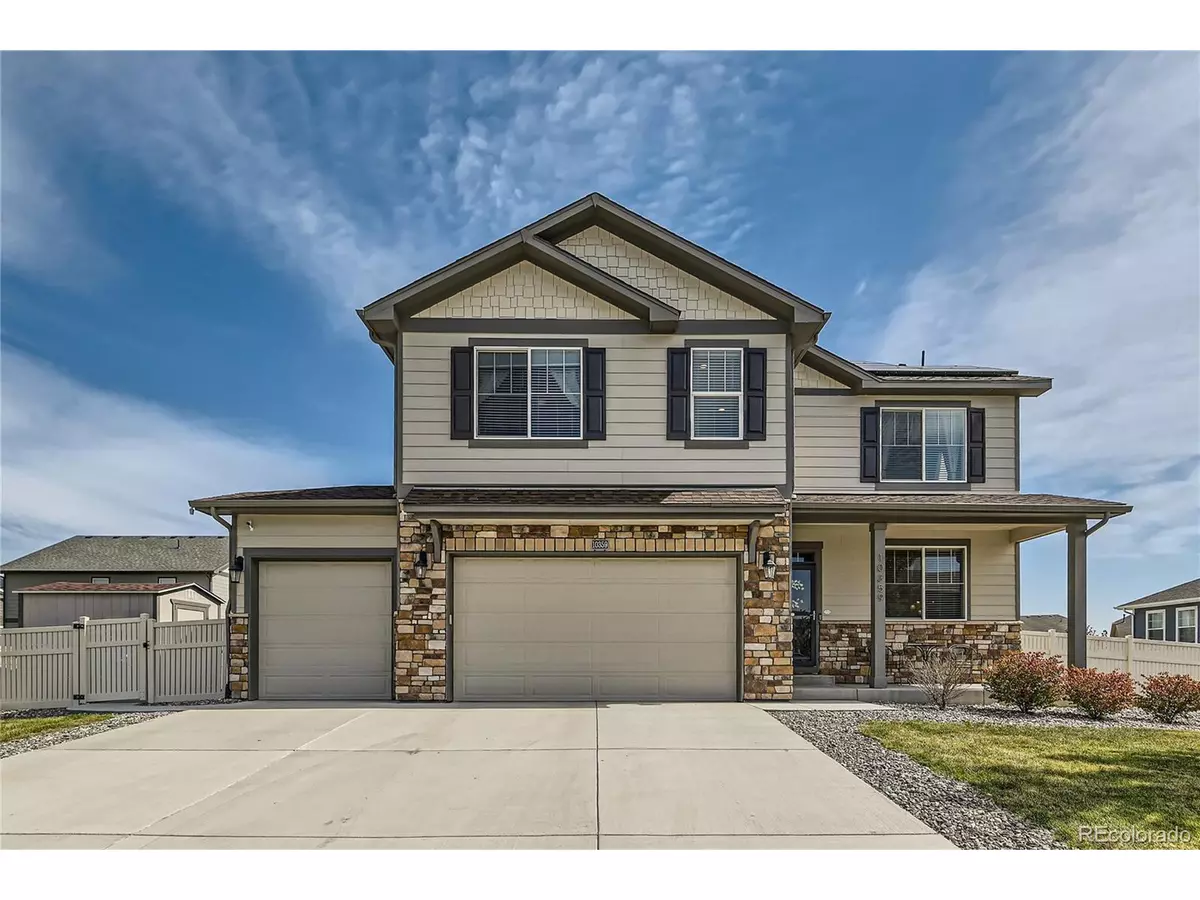
5 Beds
4 Baths
3,520 SqFt
5 Beds
4 Baths
3,520 SqFt
Key Details
Property Type Single Family Home
Sub Type Residential-Detached
Listing Status Active
Purchase Type For Sale
Square Footage 3,520 sqft
Subdivision Neighbors Point
MLS Listing ID 4760879
Bedrooms 5
Full Baths 4
HOA Fees $50/mo
HOA Y/N true
Abv Grd Liv Area 2,779
Originating Board REcolorado
Year Built 2019
Annual Tax Amount $5,946
Lot Size 0.320 Acres
Acres 0.32
Property Description
Gorgeous home in the wonderful community of Neighbor's Point in Firestone, CO. One of the LARGEST lots in the community. Smart home. This 5-year-old home offers a modern and clean design. As you step into the foyer you will be greeted by the LVP
flooring which flows throughout the living area. The kitchen designed for the culinary enthusiast. It boasts an oversized refrigerator, a gas cooktop, elegant counters, and a large island with an overhang for casual dining and with the adjacent dining for gatherings. One guest bedroom, a sizeable office, and an updated full bathroom complete the main- level. Features a 3-car garage.
Upstairs, the exquisite primary bedroom with a bathroom that includes a sizable shower, two free-standing vanities, and a massive walk-in closet. Loft area with window and closet for a potential of becoming a 6th bedroom. Laundry room, 3 bedrooms, one full bathroom and laundry room complete the upstairs.
90% of the basement has been finished, featuring a full bathroom and a bar with a wine refrigerator.
Step out to an incredible outdoor living area that features a beautifully landscaped yard, ideal for outdoor activities and relaxation. Enjoy your evenings by the built in fire pit and your summers by the covered patio.
Nothing left to do to this home but, MOVE IN!
Location
State CO
County Weld
Area Greeley/Weld
Zoning R
Rooms
Other Rooms Outbuildings
Basement Partially Finished
Primary Bedroom Level Upper
Bedroom 2 Main
Bedroom 3 Upper
Bedroom 4 Upper
Bedroom 5 Upper
Interior
Interior Features Study Area, Walk-In Closet(s), Loft
Heating Forced Air
Cooling Central Air, Ceiling Fan(s)
Window Features Double Pane Windows
Appliance Dishwasher, Refrigerator, Washer, Dryer
Laundry Upper Level
Exterior
Garage Spaces 3.0
Fence Fenced
Utilities Available Natural Gas Available, Electricity Available, Cable Available
Waterfront false
Roof Type Fiberglass
Street Surface Gravel
Porch Patio
Building
Story 2
Sewer Other Water/Sewer, Community
Water City Water, Other Water/Sewer
Level or Stories Two
Structure Type Other
New Construction false
Schools
Elementary Schools Centennial
Middle Schools Coal Ridge
High Schools Frederick
School District St. Vrain Valley Re-1J
Others
HOA Fee Include Trash
Senior Community false
SqFt Source Assessor
Special Listing Condition Private Owner


Making real estate fun, simple and stress-free!






