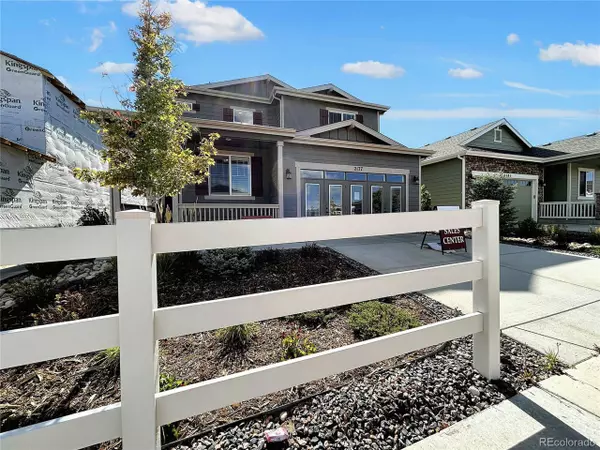
4 Beds
4 Baths
3,155 SqFt
4 Beds
4 Baths
3,155 SqFt
Key Details
Property Type Single Family Home
Sub Type Residential-Detached
Listing Status Active
Purchase Type For Sale
Square Footage 3,155 sqft
Subdivision Crystal Valley Ranch
MLS Listing ID 9408434
Bedrooms 4
Full Baths 2
Half Baths 1
Three Quarter Bath 1
HOA Fees $85/mo
HOA Y/N true
Abv Grd Liv Area 2,276
Originating Board REcolorado
Annual Tax Amount $2,198
Lot Size 4,791 Sqft
Acres 0.11
Property Description
Location
State CO
County Douglas
Community Clubhouse, Tennis Court(S), Pool, Playground, Fitness Center, Park, Hiking/Biking Trails
Area Metro Denver
Rooms
Basement Full, Partially Finished, Walk-Out Access, Built-In Radon, Sump Pump
Primary Bedroom Level Upper
Master Bedroom 16x13
Bedroom 2 Basement 14x10
Bedroom 3 Upper 13x10
Bedroom 4 Upper 10x11
Interior
Interior Features Study Area, Open Floorplan, Pantry, Walk-In Closet(s), Loft, Jack & Jill Bathroom, Kitchen Island
Heating Forced Air
Cooling Central Air
Fireplaces Type Family/Recreation Room Fireplace, Single Fireplace
Fireplace true
Window Features Double Pane Windows
Appliance Dishwasher, Microwave, Disposal
Laundry Upper Level
Exterior
Garage Spaces 2.0
Fence Fenced
Community Features Clubhouse, Tennis Court(s), Pool, Playground, Fitness Center, Park, Hiking/Biking Trails
Utilities Available Natural Gas Available, Electricity Available, Cable Available
Waterfront false
Roof Type Composition
Porch Patio, Deck
Building
Lot Description Lawn Sprinkler System
Story 2
Sewer City Sewer, Public Sewer
Water City Water
Level or Stories Two
Structure Type Wood/Frame,Composition Siding,Concrete
New Construction true
Schools
Elementary Schools Castle Rock
Middle Schools Mesa
High Schools Douglas County
School District Douglas Re-1
Others
Senior Community false
SqFt Source Plans
Special Listing Condition Builder


Making real estate fun, simple and stress-free!






