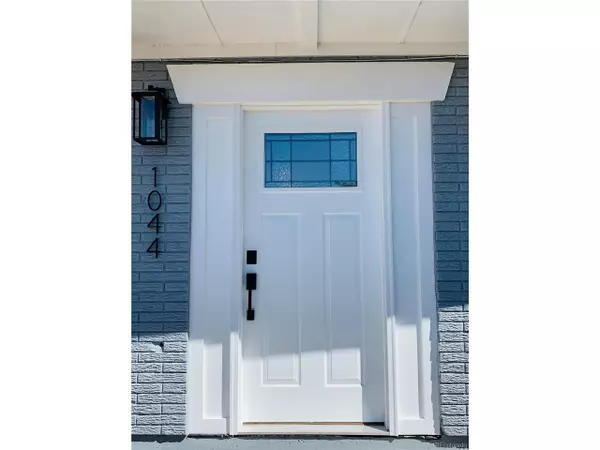
4 Beds
4 Baths
1,848 SqFt
4 Beds
4 Baths
1,848 SqFt
Key Details
Property Type Townhouse
Sub Type Attached Dwelling
Listing Status Active
Purchase Type For Sale
Square Footage 1,848 sqft
Subdivision Alta Vista
MLS Listing ID 5798409
Style Contemporary/Modern,Ranch
Bedrooms 4
Full Baths 2
Three Quarter Bath 2
HOA Y/N false
Abv Grd Liv Area 1,848
Originating Board REcolorado
Year Built 1964
Annual Tax Amount $3,969
Lot Size 6,098 Sqft
Acres 0.14
Property Description
Location
State CO
County Denver
Area Metro Denver
Zoning E-TU-C
Rooms
Primary Bedroom Level Main
Master Bedroom 11x11
Bedroom 2 Main 11x11
Bedroom 3 Main 11x11
Bedroom 4 Main 11x11
Interior
Heating Forced Air
Cooling Central Air
Appliance Dishwasher, Refrigerator, Microwave
Laundry Main Level
Exterior
Garage Spaces 5.0
Waterfront false
Roof Type Composition
Street Surface Paved
Handicap Access Level Lot
Building
Lot Description Level
Story 1
Sewer City Sewer, Public Sewer
Level or Stories One
Structure Type Wood Siding
New Construction false
Schools
Elementary Schools Cowell
Middle Schools Strive Lake
High Schools North
School District Denver 1
Others
Senior Community false
SqFt Source Assessor
Special Listing Condition Private Owner


Making real estate fun, simple and stress-free!






