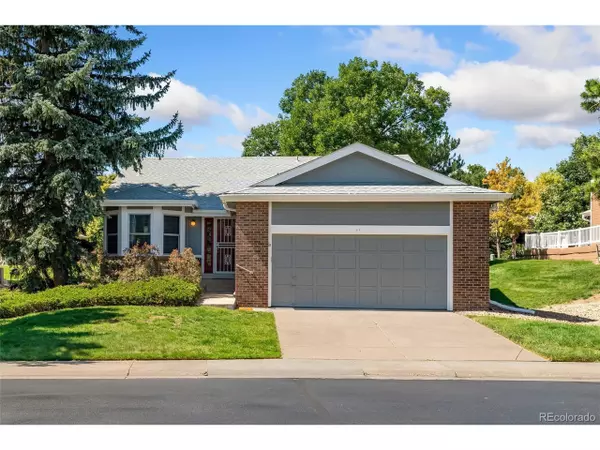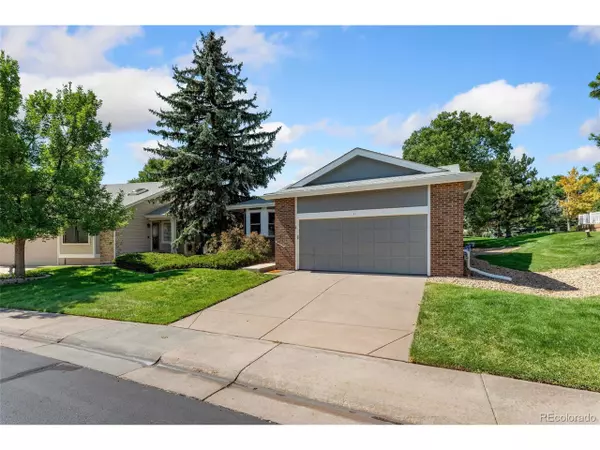
3 Beds
3 Baths
2,342 SqFt
3 Beds
3 Baths
2,342 SqFt
Key Details
Property Type Single Family Home
Sub Type Residential-Detached
Listing Status Active
Purchase Type For Sale
Square Footage 2,342 sqft
Subdivision Gleneagles Village
MLS Listing ID 7717615
Style Ranch
Bedrooms 3
Three Quarter Bath 3
HOA Fees $457/mo
HOA Y/N true
Abv Grd Liv Area 1,554
Originating Board REcolorado
Year Built 1985
Annual Tax Amount $3,847
Lot Size 7,840 Sqft
Acres 0.18
Property Description
Location
State CO
County Douglas
Community Clubhouse, Pool, Gated
Area Metro Denver
Zoning PDU
Rooms
Basement Full, Partially Finished, Built-In Radon, Sump Pump
Primary Bedroom Level Main
Master Bedroom 12x18
Bedroom 2 Basement 13x13
Bedroom 3 Main 12x12
Interior
Interior Features Study Area, Eat-in Kitchen, Cathedral/Vaulted Ceilings, Walk-In Closet(s)
Heating Forced Air
Cooling Central Air
Fireplaces Type Living Room, Single Fireplace
Fireplace true
Window Features Window Coverings,Bay Window(s),Skylight(s),Double Pane Windows
Appliance Self Cleaning Oven, Dishwasher, Refrigerator, Washer, Dryer, Microwave, Disposal
Exterior
Garage Spaces 2.0
Fence Partial
Community Features Clubhouse, Pool, Gated
Utilities Available Natural Gas Available, Electricity Available, Cable Available
Waterfront false
Roof Type Composition
Street Surface Paved
Porch Deck
Building
Lot Description Gutters, Lawn Sprinkler System, On Golf Course, Abuts Private Open Space
Faces Northeast
Story 1
Sewer City Sewer, Public Sewer
Water City Water
Level or Stories One
Structure Type Wood/Frame,Wood Siding
New Construction false
Schools
Elementary Schools Fox Creek
Middle Schools Cresthill
High Schools Highlands Ranch
School District Douglas Re-1
Others
HOA Fee Include Trash,Snow Removal
Senior Community true
SqFt Source Assessor
Special Listing Condition Private Owner


Making real estate fun, simple and stress-free!






