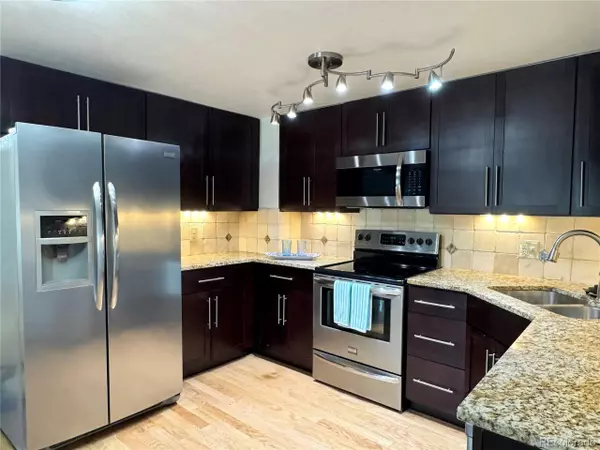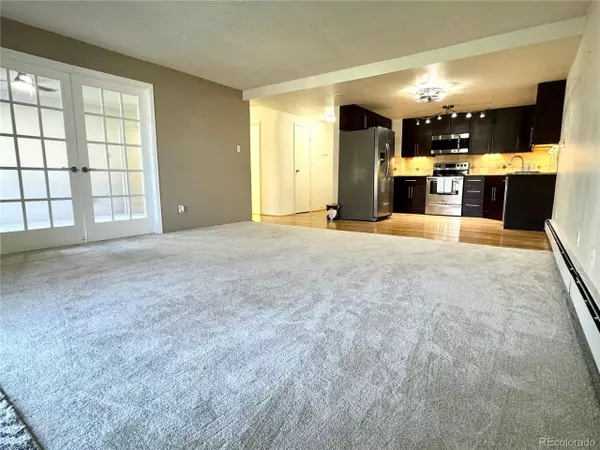
2 Beds
2 Baths
1,200 SqFt
2 Beds
2 Baths
1,200 SqFt
Key Details
Property Type Townhouse
Sub Type Attached Dwelling
Listing Status Active
Purchase Type For Sale
Square Footage 1,200 sqft
Subdivision Heather Gardens
MLS Listing ID 6268013
Style Contemporary/Modern
Bedrooms 2
Full Baths 1
Three Quarter Bath 1
HOA Fees $589/mo
HOA Y/N true
Abv Grd Liv Area 1,200
Originating Board REcolorado
Year Built 1973
Annual Tax Amount $1,332
Property Description
Location
State CO
County Arapahoe
Community Clubhouse, Tennis Court(S), Hot Tub, Pool, Sauna, Fitness Center, Elevator
Area Metro Denver
Rooms
Primary Bedroom Level Main
Bedroom 2 Main
Interior
Interior Features Eat-in Kitchen, Pantry, Walk-In Closet(s)
Heating Baseboard
Cooling Room Air Conditioner, Ceiling Fan(s)
Fireplaces Type None
Fireplace false
Appliance Dishwasher, Refrigerator, Microwave, Disposal
Laundry Common Area
Exterior
Exterior Feature Tennis Court(s)
Garage Spaces 1.0
Pool Private
Community Features Clubhouse, Tennis Court(s), Hot Tub, Pool, Sauna, Fitness Center, Elevator
Utilities Available Natural Gas Available, Electricity Available
Waterfront true
Waterfront Description Abuts Pond/Lake
Roof Type Fiberglass
Street Surface Paved
Handicap Access No Stairs, Accessible Elevator Installed
Porch Patio
Private Pool true
Building
Lot Description Near Golf Course
Story 3
Foundation Slab
Sewer City Sewer, Public Sewer
Water City Water
Level or Stories Three Or More
Structure Type Brick/Brick Veneer
New Construction false
Schools
Elementary Schools Polton
Middle Schools Prairie
High Schools Overland
School District Cherry Creek 5
Others
HOA Fee Include Trash,Snow Removal,Management,Maintenance Structure,Water/Sewer,Heat
Senior Community true
SqFt Source Assessor
Special Listing Condition Private Owner


Making real estate fun, simple and stress-free!






