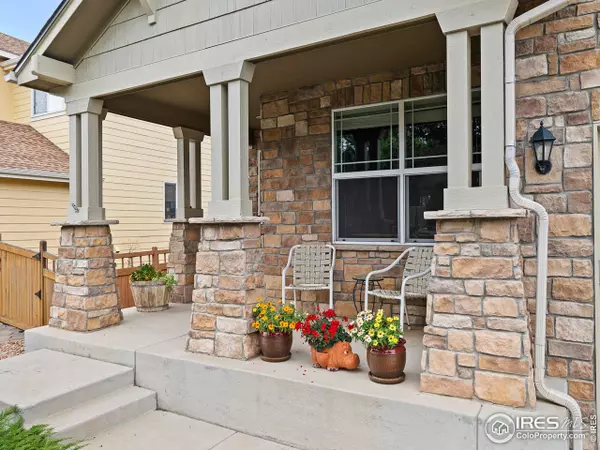
2 Beds
2 Baths
1,495 SqFt
2 Beds
2 Baths
1,495 SqFt
Key Details
Property Type Single Family Home
Sub Type Residential-Detached
Listing Status Backup
Purchase Type For Sale
Square Footage 1,495 sqft
Subdivision Brighton Crossing
MLS Listing ID 1017519
Style Contemporary/Modern,Ranch
Bedrooms 2
Full Baths 1
Three Quarter Bath 1
HOA Fees $285/qua
HOA Y/N true
Abv Grd Liv Area 1,495
Originating Board IRES MLS
Year Built 2011
Annual Tax Amount $6,163
Lot Size 7,840 Sqft
Acres 0.18
Property Description
Location
State CO
County Adams
Community Clubhouse, Pool, Fitness Center, Park
Area Metro Denver
Zoning RES
Rooms
Basement Unfinished
Primary Bedroom Level Main
Master Bedroom 14x14
Bedroom 2 Main 10x10
Kitchen Vinyl Floor
Interior
Interior Features Study Area, Satellite Avail, High Speed Internet, Eat-in Kitchen, Open Floorplan, Walk-In Closet(s)
Heating Forced Air
Cooling Central Air
Appliance Electric Range/Oven, Dishwasher, Refrigerator, Washer, Dryer, Microwave
Laundry Main Level
Exterior
Garage Spaces 2.0
Fence Fenced, Wood
Community Features Clubhouse, Pool, Fitness Center, Park
Utilities Available Natural Gas Available, Electricity Available, Cable Available
Waterfront false
Roof Type Composition
Street Surface Paved,Asphalt
Handicap Access Accessible Approach with Ramp, Level Lot, No Stairs, Main Level Bedroom, Main Level Laundry
Building
Lot Description Curbs, Gutters, Sidewalks, Lawn Sprinkler System
Story 1
Sewer City Sewer
Water City Water, City of Brighton
Level or Stories One
Structure Type Wood/Frame,Composition Siding
New Construction false
Schools
Elementary Schools Padilla
Middle Schools Overland Trail
High Schools Brighton
School District Brighton Dist 27J
Others
Senior Community false
SqFt Source Other
Special Listing Condition Private Owner


Making real estate fun, simple and stress-free!






