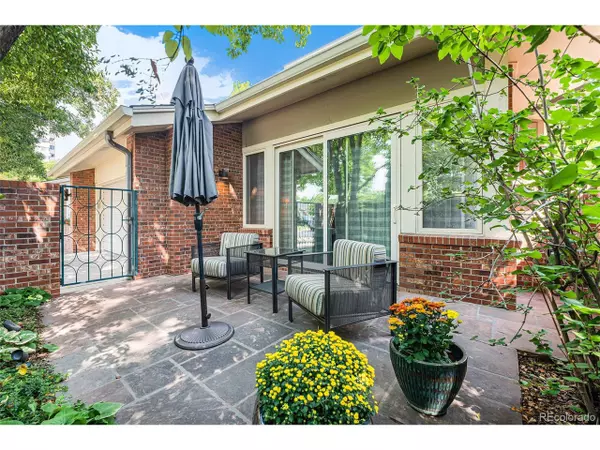
4 Beds
4 Baths
4,527 SqFt
4 Beds
4 Baths
4,527 SqFt
Key Details
Property Type Townhouse
Sub Type Attached Dwelling
Listing Status Active
Purchase Type For Sale
Square Footage 4,527 sqft
Subdivision Polo Club North
MLS Listing ID 9992323
Style Patio Home
Bedrooms 4
Full Baths 3
Half Baths 1
HOA Fees $1,750/mo
HOA Y/N true
Abv Grd Liv Area 3,127
Originating Board REcolorado
Year Built 1984
Annual Tax Amount $10,721
Property Description
Location
State CO
County Denver
Community Clubhouse, Tennis Court(S), Pool, Gated
Area Metro Denver
Zoning R-X
Direction From Alameda go south on Polo Field Lane, turn at Polo Club North front gate, check in with the guard. Turn left and follow the main road to the east of the property to unit #74. Parking will be available out front.
Rooms
Basement Partial
Primary Bedroom Level Main
Master Bedroom 15x17
Bedroom 2 Upper 12x16
Bedroom 3 Basement 12x16
Bedroom 4 Upper 11x14
Interior
Interior Features Eat-in Kitchen, Walk-In Closet(s), Wet Bar, Jack & Jill Bathroom, Kitchen Island
Heating Forced Air
Cooling Central Air, Ceiling Fan(s)
Fireplaces Type 2+ Fireplaces, Gas, Living Room
Fireplace true
Window Features Window Coverings,Skylight(s),Double Pane Windows
Appliance Dishwasher, Refrigerator, Bar Fridge, Washer, Dryer, Microwave, Disposal
Laundry In Basement
Exterior
Exterior Feature Private Yard, Gas Grill, Balcony
Garage Heated Garage
Garage Spaces 2.0
Community Features Clubhouse, Tennis Court(s), Pool, Gated
Utilities Available Electricity Available
Waterfront false
Roof Type Wood
Street Surface Paved
Porch Patio
Parking Type Heated Garage
Building
Lot Description Gutters
Story 2
Sewer City Sewer, Public Sewer
Water City Water
Level or Stories Two
Structure Type Wood/Frame,Brick/Brick Veneer
New Construction false
Schools
Elementary Schools Cory
Middle Schools Merrill
High Schools South
School District Denver 1
Others
HOA Fee Include Snow Removal,Maintenance Structure,Hazard Insurance
Senior Community false
SqFt Source Assessor
Special Listing Condition Private Owner


Making real estate fun, simple and stress-free!






