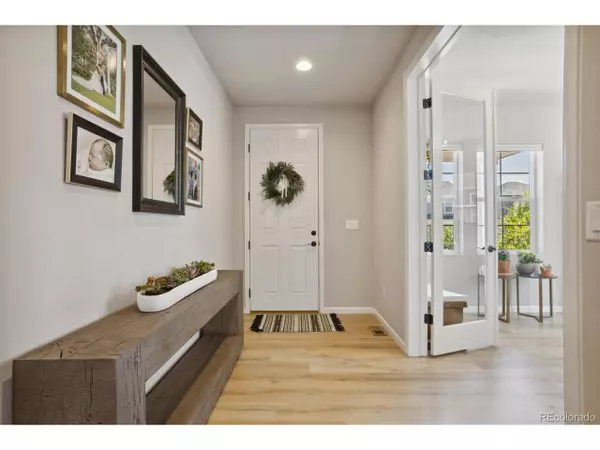
4 Beds
3 Baths
3,114 SqFt
4 Beds
3 Baths
3,114 SqFt
Key Details
Property Type Single Family Home
Sub Type Residential-Detached
Listing Status Pending
Purchase Type For Sale
Square Footage 3,114 sqft
Subdivision Crown Point
MLS Listing ID 4554987
Style Contemporary/Modern
Bedrooms 4
Full Baths 1
Three Quarter Bath 2
HOA Fees $300/mo
HOA Y/N true
Abv Grd Liv Area 3,114
Originating Board REcolorado
Year Built 2020
Annual Tax Amount $4,217
Lot Size 4,356 Sqft
Acres 0.1
Property Description
Location
State CO
County Jefferson
Area Metro Denver
Rooms
Basement Full, Unfinished
Primary Bedroom Level Upper
Master Bedroom 23x16
Bedroom 2 Main 13x13
Bedroom 3 Upper 12x14
Bedroom 4 Upper 14x10
Interior
Interior Features Study Area, Eat-in Kitchen, Open Floorplan, Pantry, Walk-In Closet(s), Jack & Jill Bathroom, Kitchen Island
Heating Forced Air
Cooling Central Air
Fireplaces Type Living Room, Single Fireplace
Fireplace true
Window Features Window Coverings,Double Pane Windows
Appliance Dishwasher, Refrigerator, Washer, Dryer, Microwave
Laundry Upper Level
Exterior
Garage Spaces 2.0
Fence Fenced
Waterfront false
Roof Type Composition
Handicap Access Level Lot
Porch Patio
Building
Lot Description Gutters, Lawn Sprinkler System, Level
Story 2
Foundation Slab
Sewer City Sewer, Public Sewer
Level or Stories Two
Structure Type Wood/Frame,Stone,Wood Siding
New Construction false
Schools
Elementary Schools Semper
Middle Schools Mandalay
High Schools Standley Lake
School District Jefferson County R-1
Others
HOA Fee Include Trash,Snow Removal
Senior Community false
SqFt Source Assessor
Special Listing Condition Private Owner


Making real estate fun, simple and stress-free!






