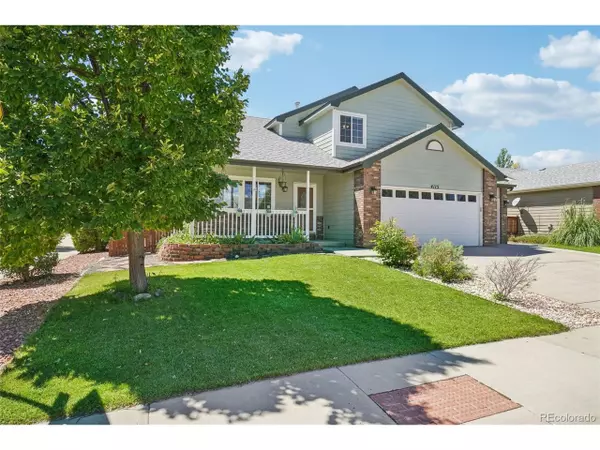
5 Beds
4 Baths
2,774 SqFt
5 Beds
4 Baths
2,774 SqFt
Key Details
Property Type Single Family Home
Sub Type Residential-Detached
Listing Status Active
Purchase Type For Sale
Square Footage 2,774 sqft
Subdivision Buck
MLS Listing ID 2487508
Bedrooms 5
Full Baths 1
Half Baths 1
Three Quarter Bath 2
HOA Fees $700/ann
HOA Y/N true
Abv Grd Liv Area 1,834
Originating Board REcolorado
Year Built 2001
Annual Tax Amount $2,546
Lot Size 6,534 Sqft
Acres 0.15
Property Description
Location
State CO
County Larimer
Community Playground
Area Loveland/Berthoud
Zoning P-40
Direction Head north on I-25 N. Take exit 255 for County Road 18 E toward Evans. Use any lane to turn slightly left onto the ramp to CO-402. At the traffic circle, take the 2nd exit onto CO-402. At the traffic circle, take the 1st exit onto CO-402 W/14th St SE. Slight right toward S Taft Ave. Merge onto S Taft Ave. Turn left onto W 8th St. Turn right onto N Wilson Ave. Continue on W 43rd St. Drive to Rocky Ford Dr and the home will be on the right.
Rooms
Other Rooms Kennel/Dog Run
Basement Full, Partially Finished
Primary Bedroom Level Upper
Bedroom 2 Upper
Bedroom 3 Upper
Bedroom 4 Upper
Bedroom 5 Basement
Interior
Interior Features Eat-in Kitchen, Cathedral/Vaulted Ceilings, Open Floorplan, Pantry, Walk-In Closet(s)
Heating Forced Air, Humidity Control
Cooling Central Air, Ceiling Fan(s)
Fireplaces Type Gas, Gas Logs Included, Family/Recreation Room Fireplace, Single Fireplace
Fireplace true
Window Features Double Pane Windows,Triple Pane Windows
Appliance Self Cleaning Oven, Dishwasher, Refrigerator, Washer, Dryer, Microwave, Disposal
Laundry Upper Level
Exterior
Exterior Feature Gas Grill
Garage Spaces 3.0
Fence Fenced
Community Features Playground
Utilities Available Natural Gas Available, Electricity Available
Waterfront false
Roof Type Composition
Porch Patio
Building
Story 2
Sewer City Sewer, Public Sewer
Water City Water
Level or Stories Two
Structure Type Wood Siding
New Construction false
Schools
Elementary Schools Ponderosa
Middle Schools Lucile Erwin
High Schools Loveland
School District Thompson R2-J
Others
HOA Fee Include Snow Removal,Maintenance Structure
Senior Community false
SqFt Source Assessor
Special Listing Condition Private Owner


Making real estate fun, simple and stress-free!






