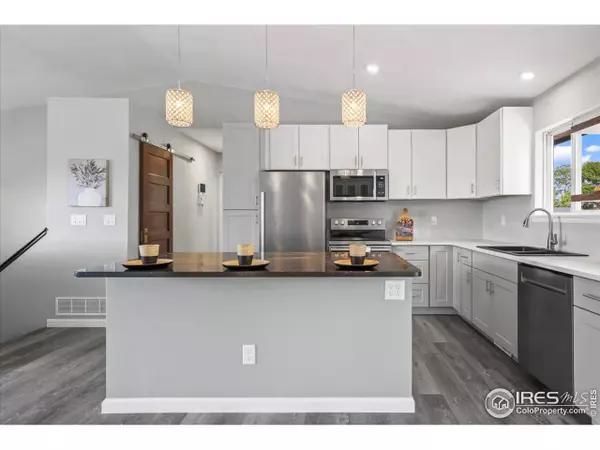
5 Beds
2 Baths
2,250 SqFt
5 Beds
2 Baths
2,250 SqFt
Key Details
Property Type Single Family Home
Sub Type Residential-Detached
Listing Status Active
Purchase Type For Sale
Square Footage 2,250 sqft
Subdivision Milliken & Carper Add
MLS Listing ID 1016952
Style Contemporary/Modern
Bedrooms 5
Full Baths 1
Three Quarter Bath 1
HOA Y/N false
Abv Grd Liv Area 2,250
Originating Board IRES MLS
Year Built 1996
Annual Tax Amount $3,240
Lot Size 6,534 Sqft
Acres 0.15
Property Description
Location
State CO
County Larimer
Area Fort Collins
Zoning RES
Rooms
Family Room Carpet
Basement None
Primary Bedroom Level Main
Master Bedroom 21x11
Bedroom 2 Main 10x10
Bedroom 3 Lower 13x12
Bedroom 4 Lower 13x10
Bedroom 5 Lower 13x10
Dining Room Luxury Vinyl Floor
Kitchen Luxury Vinyl Floor
Interior
Interior Features High Speed Internet, Eat-in Kitchen, Cathedral/Vaulted Ceilings, Open Floorplan, Pantry, Walk-In Closet(s), Kitchen Island
Heating Forced Air
Cooling Central Air
Appliance Electric Range/Oven, Dishwasher, Refrigerator, Washer, Dryer, Microwave
Laundry Washer/Dryer Hookups, Lower Level
Exterior
Exterior Feature Balcony
Garage Spaces 2.0
Fence Fenced
Utilities Available Natural Gas Available, Electricity Available
Waterfront false
Roof Type Composition
Handicap Access Level Lot
Porch Deck
Building
Lot Description Corner Lot, Level
Faces South
Story 2
Sewer City Sewer
Water City Water, Town of Wellington
Level or Stories Bi-Level
Structure Type Wood/Frame
New Construction false
Schools
Elementary Schools Rice
Middle Schools Wellington
High Schools Wellington
School District Poudre
Others
Senior Community false
Tax ID R1474723
SqFt Source Assessor
Special Listing Condition Private Owner


Making real estate fun, simple and stress-free!






