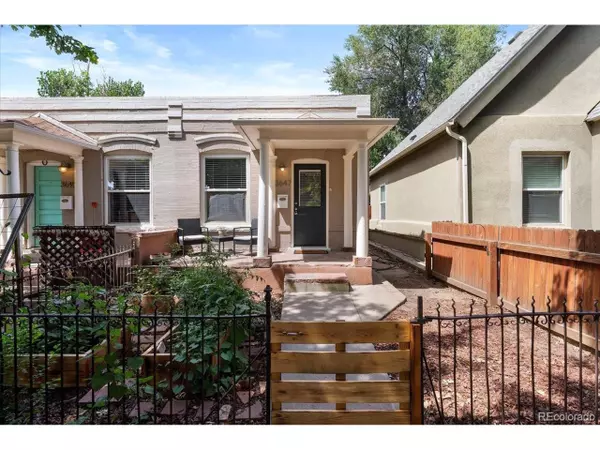
1 Bed
1 Bath
782 SqFt
1 Bed
1 Bath
782 SqFt
Key Details
Property Type Townhouse
Sub Type Attached Dwelling
Listing Status Active
Purchase Type For Sale
Square Footage 782 sqft
Subdivision Lohi
MLS Listing ID 1733315
Style Ranch
Bedrooms 1
Three Quarter Bath 1
HOA Y/N false
Abv Grd Liv Area 782
Originating Board REcolorado
Year Built 1906
Annual Tax Amount $2,215
Lot Size 2,613 Sqft
Acres 0.06
Property Description
Retreat to the bedroom, where the hardwood floors and a walk-in closet create a warm and inviting space. The bathroom complements this elegance with a classic subway tile shower surround, a pedestal sink, and tile flooring.
The kitchen is equipped with stainless steel appliances, wood cabinetry, granite tiled countertops and a unique backsplash that ties the space together. The adjacent dining area is ideal for hosting gatherings, with French doors leading to a seamless transition to the large outdoor patio space. Enjoy whole-house central air for year-round comfort, and take advantage of the charming garden in the front yard-perfect for those with a green thumb.
For investors, this property has a strong rental history, having been previously rented for $2,100 per month. The convenient location, coupled with the home's amenities, makes it highly attractive to potential tenants, ensuring a steady rental income. The low-maintenance exterior and well-kept interior also make it an ideal investment that requires minimal upkeep while delivering maximum returns.
Location
State CO
County Denver
Area Metro Denver
Zoning U-TU-B2
Rooms
Primary Bedroom Level Main
Master Bedroom 11x11
Interior
Heating Forced Air
Cooling Central Air, Room Air Conditioner
Appliance Dishwasher, Refrigerator, Washer, Dryer, Microwave, Disposal
Laundry Main Level
Exterior
Exterior Feature Private Yard
Garage Spaces 1.0
Fence Fenced
Waterfront false
Roof Type Tar/Gravel
Handicap Access Level Lot, No Stairs
Porch Patio
Building
Lot Description Level
Faces East
Story 1
Foundation Slab
Sewer City Sewer, Public Sewer
Water City Water
Level or Stories One
Structure Type Brick/Brick Veneer
New Construction false
Schools
Elementary Schools Trevista At Horace Mann
Middle Schools Bryant-Webster
High Schools North
School District Denver 1
Others
Senior Community false
SqFt Source Assessor
Special Listing Condition Private Owner


Making real estate fun, simple and stress-free!






