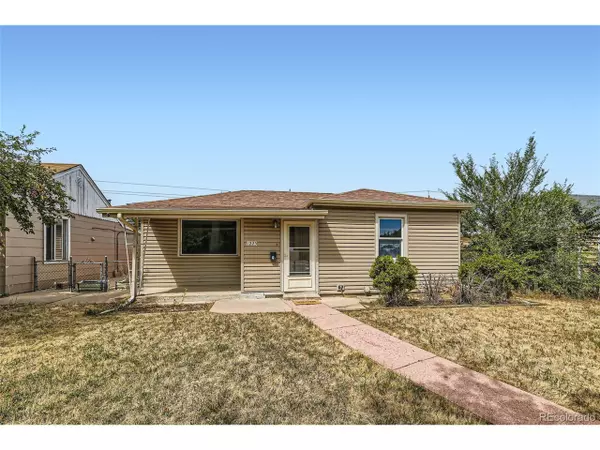
3 Beds
1 Bath
1,009 SqFt
3 Beds
1 Bath
1,009 SqFt
Key Details
Property Type Single Family Home
Sub Type Residential-Detached
Listing Status Pending
Purchase Type For Sale
Square Footage 1,009 sqft
Subdivision Zurcher
MLS Listing ID 6898109
Style Ranch
Bedrooms 3
Full Baths 1
HOA Y/N false
Abv Grd Liv Area 1,009
Originating Board REcolorado
Year Built 1950
Annual Tax Amount $2,157
Lot Size 6,534 Sqft
Acres 0.15
Property Description
Location
State CO
County Arapahoe
Area Metro Denver
Rooms
Other Rooms Outbuildings
Primary Bedroom Level Main
Bedroom 2 Main
Bedroom 3 Main
Interior
Interior Features Open Floorplan
Heating Forced Air
Cooling Ceiling Fan(s)
Fireplaces Type None
Fireplace false
Appliance Dishwasher, Refrigerator, Washer, Dryer, Microwave
Exterior
Garage Oversized
Garage Spaces 3.0
Fence Fenced
Utilities Available Electricity Available, Cable Available
Waterfront false
Roof Type Fiberglass
Street Surface Paved
Handicap Access Level Lot, No Stairs
Parking Type Oversized
Building
Lot Description Gutters, Level
Story 1
Sewer City Sewer, Public Sewer
Water City Water
Level or Stories One
Structure Type Wood/Frame
New Construction false
Schools
Elementary Schools Kenton
Middle Schools Boston K-8
High Schools Aurora Central
School District Adams-Arapahoe 28J
Others
Senior Community false
SqFt Source Appraiser
Special Listing Condition Private Owner


Making real estate fun, simple and stress-free!






