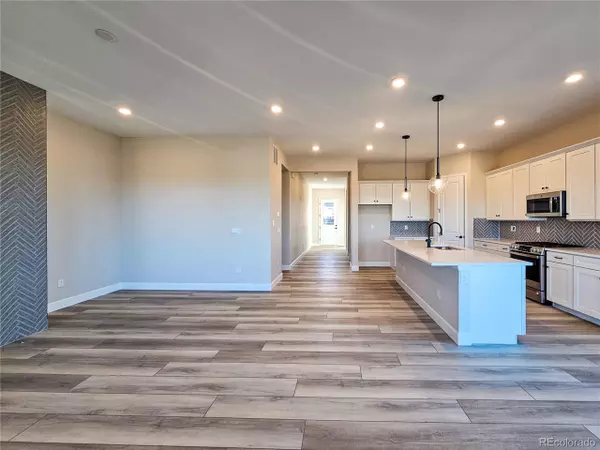
5 Beds
5 Baths
4,233 SqFt
5 Beds
5 Baths
4,233 SqFt
Key Details
Property Type Single Family Home
Sub Type Residential-Detached
Listing Status Active
Purchase Type For Sale
Square Footage 4,233 sqft
Subdivision Millstone
MLS Listing ID 7455277
Bedrooms 5
Full Baths 4
Half Baths 1
HOA Fees $200/mo
HOA Y/N true
Abv Grd Liv Area 3,105
Originating Board REcolorado
Year Built 2024
Annual Tax Amount $9,690
Lot Size 5,662 Sqft
Acres 0.13
Property Description
Location
State CO
County Arapahoe
Area Metro Denver
Direction Tax ID: 035496431 Lot 1 Blk 5 Millstone At Columbine Flg No 1
Rooms
Basement Partially Finished, Sump Pump
Primary Bedroom Level Upper
Master Bedroom 16x14
Bedroom 2 Upper 12x11
Bedroom 3 Upper 13x10
Bedroom 4 Upper 12x11
Bedroom 5 Upper
Interior
Interior Features Study Area, Open Floorplan, Pantry, Walk-In Closet(s), Kitchen Island
Heating Forced Air, Humidity Control
Cooling Central Air
Fireplaces Type Gas, Great Room, Single Fireplace
Fireplace true
Window Features Window Coverings,Double Pane Windows
Appliance Self Cleaning Oven, Dishwasher, Microwave, Disposal
Laundry Upper Level
Exterior
Garage Spaces 3.0
Utilities Available Natural Gas Available, Electricity Available, Cable Available
Waterfront false
Roof Type Composition
Street Surface Paved
Building
Lot Description Lawn Sprinkler System, Corner Lot
Story 2
Sewer City Sewer, Public Sewer
Water City Water
Level or Stories Two
Structure Type Wood/Frame,Other
New Construction false
Schools
Elementary Schools Wilder
Middle Schools Goddard
High Schools Heritage
School District Littleton 6
Others
HOA Fee Include Trash,Snow Removal
Senior Community false
SqFt Source Plans
Special Listing Condition Builder


Making real estate fun, simple and stress-free!






