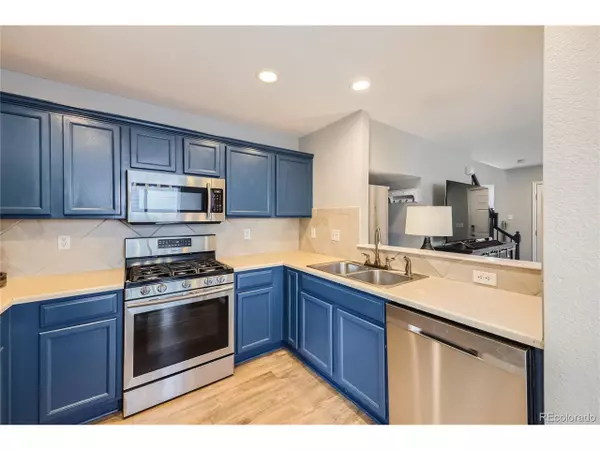
3 Beds
1 Bath
1,288 SqFt
3 Beds
1 Bath
1,288 SqFt
Key Details
Property Type Single Family Home
Sub Type Residential-Detached
Listing Status Pending
Purchase Type For Sale
Square Footage 1,288 sqft
Subdivision Lochbuie
MLS Listing ID 3134728
Style Contemporary/Modern
Bedrooms 3
Full Baths 1
HOA Fees $45/mo
HOA Y/N true
Abv Grd Liv Area 1,288
Originating Board REcolorado
Year Built 2004
Annual Tax Amount $1,377
Lot Size 6,098 Sqft
Acres 0.14
Property Description
Location
State CO
County Weld
Area Greeley/Weld
Zoning SFR
Rooms
Primary Bedroom Level Upper
Bedroom 2 Upper
Bedroom 3 Upper
Interior
Interior Features Open Floorplan, Walk-In Closet(s)
Heating Forced Air
Cooling Central Air
Window Features Double Pane Windows
Appliance Dishwasher, Refrigerator, Disposal
Laundry Upper Level
Exterior
Garage Spaces 1.0
Fence Fenced
Utilities Available Electricity Available, Cable Available
Waterfront false
Roof Type Composition
Street Surface Paved
Porch Patio
Building
Lot Description Lawn Sprinkler System
Faces North
Story 2
Sewer City Sewer, Public Sewer
Water City Water
Level or Stories Two
Structure Type Wood/Frame,Vinyl Siding
New Construction false
Schools
Elementary Schools Lochbuie
Middle Schools Weld Central
High Schools Weld Central
School District Weld County Re 3-J
Others
Senior Community false
SqFt Source Assessor
Special Listing Condition Private Owner


Making real estate fun, simple and stress-free!






