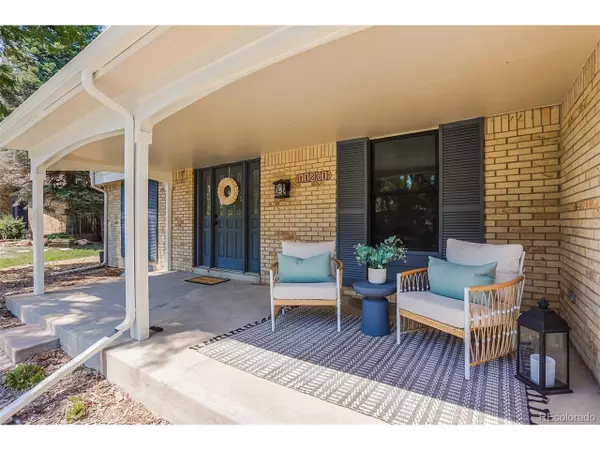
3 Beds
3 Baths
2,380 SqFt
3 Beds
3 Baths
2,380 SqFt
Key Details
Property Type Single Family Home
Sub Type Residential-Detached
Listing Status Pending
Purchase Type For Sale
Square Footage 2,380 sqft
Subdivision The Dam Sub 1St Flg
MLS Listing ID 1678629
Bedrooms 3
Full Baths 2
Half Baths 1
HOA Fees $122/mo
HOA Y/N true
Abv Grd Liv Area 2,130
Originating Board REcolorado
Year Built 1970
Annual Tax Amount $2,703
Lot Size 0.270 Acres
Acres 0.27
Property Description
The luxurious primary suite includes a walk-in closet with a Samsung Platinum electric dryer and front-load washer, an ensuite with a soaking tub, new tile, a vanity, and a gas fireplace. The professionally landscaped yard offers a few seating areas, concrete edging, regrading, a WiFi-enabled sprinkler system, a new fence, galvanized raised garden beds, and Kentucky Bluegrass. The back patio is equipped with footings, stub-outs, and electrical for a future pergola/covered roof and hot tub, along with gas outs for a BBQ.
Health and safety upgrades include asbestos removal, radon mitigation, lead testing (none present), new electrical wiring, plumbing, furnace, duct work, a wired smoke/carbon monoxide system, and a new roof. Additional highlights include Quantum Fiber internet, a low voltage and sound system on the main floor, preparation for outdoor Paramount Audio/Video, Suntouch Systems heated tile flooring with epoxy grout on the main floor and primary bathroom, two tandem 50-gallon water heaters, and secondary washer/dryer hookups in the basement.
Don't miss out on this opportunity to call this beautiful home yours!
Location
State CO
County Arapahoe
Community Clubhouse, Tennis Court(S), Pool, Playground, Park, Hiking/Biking Trails
Area Metro Denver
Rooms
Basement Unfinished, Built-In Radon, Radon Test Available
Primary Bedroom Level Upper
Bedroom 2 Upper
Bedroom 3 Upper
Interior
Interior Features Study Area, Eat-in Kitchen, Cathedral/Vaulted Ceilings, Walk-In Closet(s)
Heating Forced Air
Cooling Central Air, Ceiling Fan(s)
Fireplaces Type 2+ Fireplaces, Primary Bedroom, Great Room
Fireplace true
Window Features Double Pane Windows
Appliance Dishwasher, Refrigerator, Washer, Dryer
Exterior
Garage Spaces 2.0
Fence Fenced
Community Features Clubhouse, Tennis Court(s), Pool, Playground, Park, Hiking/Biking Trails
Waterfront false
Roof Type Fiberglass
Handicap Access Level Lot
Porch Patio
Building
Lot Description Level
Story 2
Sewer City Sewer, Public Sewer
Level or Stories Two
Structure Type Wood/Frame,Brick/Brick Veneer,Concrete
New Construction false
Schools
Elementary Schools Polton
Middle Schools Prairie
High Schools Overland
School District Cherry Creek 5
Others
HOA Fee Include Trash
Senior Community false
SqFt Source Assessor


Making real estate fun, simple and stress-free!






