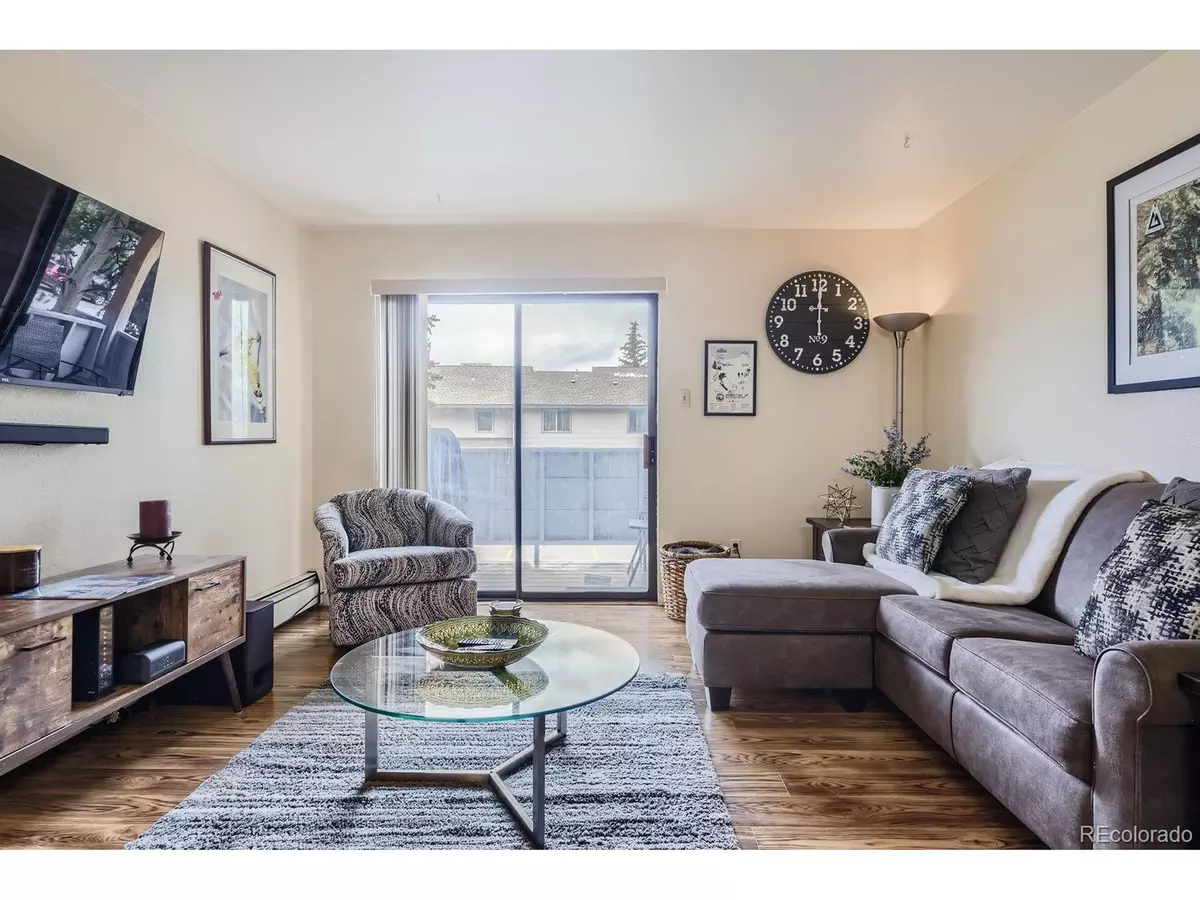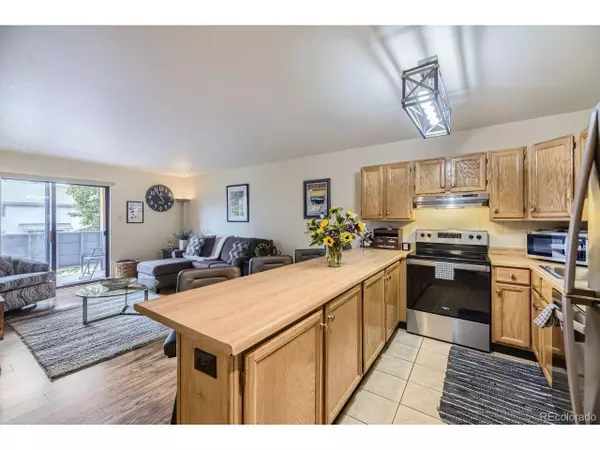
2 Beds
2 Baths
739 SqFt
2 Beds
2 Baths
739 SqFt
Key Details
Property Type Townhouse
Sub Type Attached Dwelling
Listing Status Pending
Purchase Type For Sale
Square Footage 739 sqft
Subdivision Dillon Valley
MLS Listing ID 4244579
Style Ranch
Bedrooms 2
Full Baths 2
HOA Fees $581/mo
HOA Y/N true
Abv Grd Liv Area 739
Originating Board REcolorado
Year Built 1980
Annual Tax Amount $1,531
Property Description
Location
State CO
County Summit
Community Clubhouse, Tennis Court(S), Hot Tub, Pool, Playground
Area Out Of Area
Zoning CR6
Direction Hwy 6 to Evergreen Rd which becomes Deer Path. Follow down the big hill to the 2nd stop sign and turn left onto Straight Creek; Building I will be on the right. Clubhouse is a little further down Straight Creek on the right--stop there first to get the key and look at the clubhouse.
Rooms
Primary Bedroom Level Main
Bedroom 2 Main
Interior
Heating Baseboard
Laundry Common Area
Exterior
Garage Spaces 2.0
Community Features Clubhouse, Tennis Court(s), Hot Tub, Pool, Playground
Utilities Available Natural Gas Available, Electricity Available, Cable Available
Waterfront false
Roof Type Composition,Tar/Gravel
Building
Story 1
Sewer City Sewer, Public Sewer
Water City Water
Level or Stories One
Structure Type Wood/Frame,Wood Siding,Concrete
New Construction false
Schools
Elementary Schools Dillon Valley
Middle Schools Summit
High Schools Summit
School District Summit Re-1
Others
HOA Fee Include Trash,Snow Removal,Maintenance Structure,Water/Sewer,Heat,Hazard Insurance
Senior Community false
SqFt Source Assessor
Special Listing Condition Private Owner


Making real estate fun, simple and stress-free!






