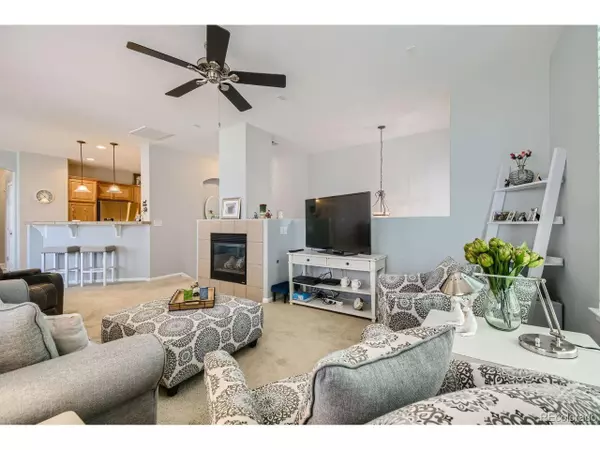
2 Beds
2 Baths
1,348 SqFt
2 Beds
2 Baths
1,348 SqFt
Key Details
Property Type Townhouse
Sub Type Attached Dwelling
Listing Status Active
Purchase Type For Sale
Square Footage 1,348 sqft
Subdivision Parkside At Reunion Condo
MLS Listing ID 7669611
Style Patio Home,Contemporary/Modern,Ranch
Bedrooms 2
Full Baths 2
HOA Fees $380/mo
HOA Y/N true
Abv Grd Liv Area 1,348
Originating Board REcolorado
Year Built 2005
Annual Tax Amount $4,688
Lot Size 3,049 Sqft
Acres 0.07
Property Description
The modern kitchen is equipped with stainless steel appliances and includes thoughtful details like pull-out shelves in the pantry for easy organization. Adjacent to the kitchen, the dining area provides a great space for enjoying meals with family and friends.
The primary bedroom is a serene retreat, complete with its own private deck and a luxurious 5-piece bath, offering a spa-like experience right at home. The second bedroom is well-sized and conveniently located near the second bathroom.
Step outside onto the large covered deck, perfect for outdoor dining or simply unwinding with a view. For added convenience, the condo includes an attached 2-car garage, providing ample storage and secure parking. Residents also have access to a community pool, fitness center, park and playground, as well as being just steps away from coffee shop and walking trails! This condo combines modern amenities with thoughtful design, making it an ideal choice for comfortable living.
Location
State CO
County Adams
Community Clubhouse, Pool, Playground, Fitness Center, Park, Hiking/Biking Trails
Area Metro Denver
Rooms
Primary Bedroom Level Main
Bedroom 2 Main
Interior
Interior Features Open Floorplan, Walk-In Closet(s)
Heating Forced Air
Cooling Central Air, Ceiling Fan(s)
Fireplaces Type Living Room, Single Fireplace
Fireplace true
Window Features Window Coverings,Double Pane Windows
Appliance Self Cleaning Oven, Dishwasher, Refrigerator, Microwave, Disposal
Laundry Main Level
Exterior
Garage Spaces 2.0
Community Features Clubhouse, Pool, Playground, Fitness Center, Park, Hiking/Biking Trails
Utilities Available Natural Gas Available, Electricity Available, Cable Available
Waterfront false
Roof Type Composition
Street Surface Paved
Porch Deck
Building
Story 1
Sewer City Sewer, Public Sewer
Water City Water
Level or Stories One
Structure Type Wood/Frame,Wood Siding
New Construction false
Schools
Elementary Schools Reunion
Middle Schools Otho Stuart
High Schools Prairie View
School District School District 27-J
Others
HOA Fee Include Trash,Snow Removal,Maintenance Structure,Water/Sewer,Hazard Insurance
Senior Community false
SqFt Source Assessor
Special Listing Condition Private Owner


Making real estate fun, simple and stress-free!






