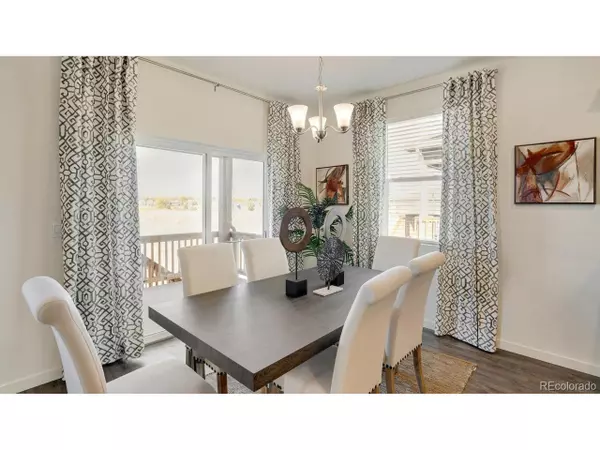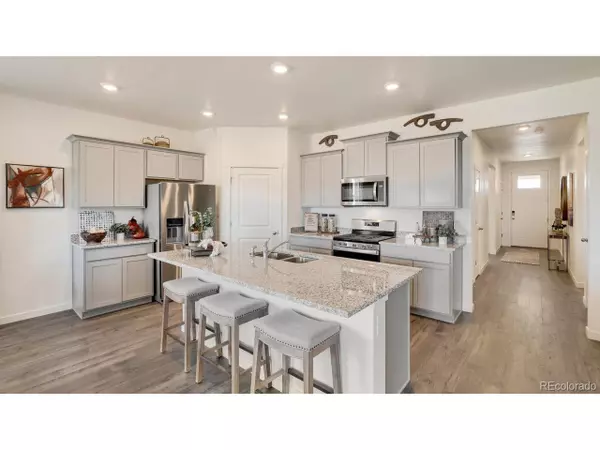
4 Beds
2 Baths
1,774 SqFt
4 Beds
2 Baths
1,774 SqFt
Key Details
Property Type Single Family Home
Sub Type Residential-Detached
Listing Status Pending
Purchase Type For Sale
Square Footage 1,774 sqft
Subdivision Fossil Creek Ranch
MLS Listing ID 7994401
Style Ranch
Bedrooms 4
Full Baths 2
HOA Fees $33/mo
HOA Y/N true
Abv Grd Liv Area 1,774
Originating Board REcolorado
Year Built 2024
Annual Tax Amount $5,235
Lot Size 6,534 Sqft
Acres 0.15
Property Description
Location
State CO
County Larimer
Area Fort Collins
Zoning Residential
Direction North on 71st Ave from 34 to 28th St turn left to the model home or from 10th take 71st Ave to 28th St Rd turning right to the model home.
Rooms
Basement Crawl Space, Sump Pump
Primary Bedroom Level Main
Master Bedroom 12x14
Bedroom 2 Main 12x10
Bedroom 3 Main 10x11
Bedroom 4 Main 10x10
Interior
Interior Features Open Floorplan, Pantry, Walk-In Closet(s), Kitchen Island
Heating Forced Air
Cooling Central Air
Window Features Window Coverings,Double Pane Windows
Appliance Dishwasher, Refrigerator, Microwave, Disposal
Laundry Main Level
Exterior
Garage Spaces 2.0
Fence Partial
Utilities Available Natural Gas Available, Electricity Available, Cable Available
Waterfront false
Roof Type Fiberglass
Street Surface Paved
Building
Lot Description Gutters, Lawn Sprinkler System, Abuts Private Open Space
Story 1
Sewer City Sewer, Public Sewer
Level or Stories One
Structure Type Wood/Frame,Composition Siding,Concrete
New Construction true
Schools
Elementary Schools Bamford
Middle Schools Preston
High Schools Timnath
School District Poudre R-1
Others
Senior Community false
SqFt Source Plans
Special Listing Condition Builder


Making real estate fun, simple and stress-free!






