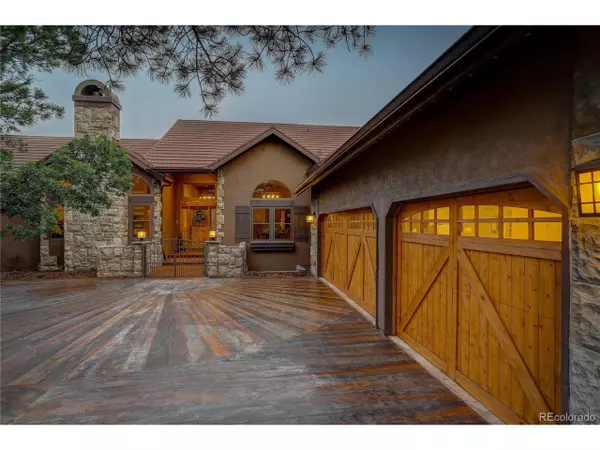
4 Beds
4 Baths
3,968 SqFt
4 Beds
4 Baths
3,968 SqFt
Key Details
Property Type Single Family Home
Sub Type Residential-Detached
Listing Status Pending
Purchase Type For Sale
Square Footage 3,968 sqft
Subdivision Hunters Point
MLS Listing ID 9049195
Style Ranch
Bedrooms 4
Full Baths 1
Half Baths 1
Three Quarter Bath 2
HOA Fees $588/ann
HOA Y/N true
Abv Grd Liv Area 2,447
Originating Board REcolorado
Year Built 1987
Annual Tax Amount $2,269
Lot Size 0.390 Acres
Acres 0.39
Property Description
Location
State CO
County El Paso
Community Tennis Court(S), Park
Area Out Of Area
Zoning PUD HS
Direction From I-25 take exit 149 west on Woodmen Rd and continue onto Rockrimmon Blvd for nearly 1 mile. Turn right on Allegheny Dr, right on Oak Hills Dr. Destination will be on left after 1.4 miles.
Rooms
Basement Partial, Partially Finished, Walk-Out Access
Primary Bedroom Level Main
Master Bedroom 17x15
Bedroom 2 Basement 17x13
Bedroom 3 Basement 15x13
Bedroom 4 Basement 15x12
Interior
Interior Features Study Area, Pantry, Walk-In Closet(s), Kitchen Island
Heating Forced Air
Cooling Central Air
Fireplaces Type 2+ Fireplaces, Gas Logs Included, Living Room, Family/Recreation Room Fireplace, Primary Bedroom, Basement
Fireplace true
Window Features Bay Window(s),Triple Pane Windows
Appliance Double Oven, Dishwasher, Refrigerator, Disposal
Exterior
Exterior Feature Balcony
Garage Spaces 3.0
Community Features Tennis Court(s), Park
Utilities Available Natural Gas Available, Electricity Available
Waterfront false
View Mountain(s), Foothills View
Roof Type Metal
Street Surface Paved
Porch Patio, Deck
Building
Lot Description Lawn Sprinkler System
Story 1
Sewer City Sewer, Public Sewer
Water City Water
Level or Stories One
Structure Type Wood/Frame
New Construction false
Schools
Elementary Schools Foothills
Middle Schools Eagleview
High Schools Rampart
School District Academy 20
Others
HOA Fee Include Trash,Snow Removal
Senior Community false
SqFt Source Assessor
Special Listing Condition Private Owner


Making real estate fun, simple and stress-free!






