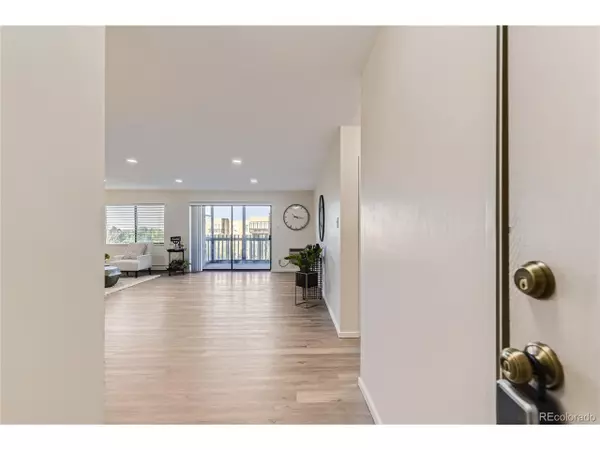
2 Beds
2 Baths
1,380 SqFt
2 Beds
2 Baths
1,380 SqFt
Key Details
Property Type Townhouse
Sub Type Attached Dwelling
Listing Status Pending
Purchase Type For Sale
Square Footage 1,380 sqft
Subdivision Heather Gardens
MLS Listing ID 9924712
Style Ranch
Bedrooms 2
Full Baths 1
Three Quarter Bath 1
HOA Fees $730/mo
HOA Y/N true
Abv Grd Liv Area 1,380
Originating Board REcolorado
Year Built 1977
Annual Tax Amount $1,612
Property Description
Don't forget to check out the covered parking garage and the private storage locker.
Location
State CO
County Arapahoe
Community Clubhouse, Park, Extra Storage, Elevator, Hiking/Biking Trails
Area Metro Denver
Direction FROM I225 & PARKER ROAD, SOUTH ON PARKER ROAD TO VAUGHN WAY. RIGHT ON VAUGHN WAY TO 4 WAY STOP. TAKE RIGHT AND GO TO 13361 E MARINA DRIVE. BUILDING WILL BE ON THE LEFT.
Rooms
Primary Bedroom Level Main
Bedroom 2 Main
Interior
Heating Baseboard
Cooling Room Air Conditioner
Appliance Dishwasher, Refrigerator, Washer, Dryer, Disposal
Exterior
Exterior Feature Balcony
Garage Spaces 1.0
Community Features Clubhouse, Park, Extra Storage, Elevator, Hiking/Biking Trails
Waterfront false
Roof Type Tar/Gravel
Porch Patio
Building
Lot Description On Golf Course, Near Golf Course
Story 1
Sewer Other Water/Sewer, Community
Water Other Water/Sewer
Level or Stories One
Structure Type Brick/Brick Veneer,Block
New Construction false
Schools
Elementary Schools Polton
Middle Schools Prairie
High Schools Overland
School District Cherry Creek 5
Others
HOA Fee Include Trash,Snow Removal,Management,Maintenance Structure,Water/Sewer,Heat,Hazard Insurance
Senior Community true
SqFt Source Assessor
Special Listing Condition Private Owner


Making real estate fun, simple and stress-free!






