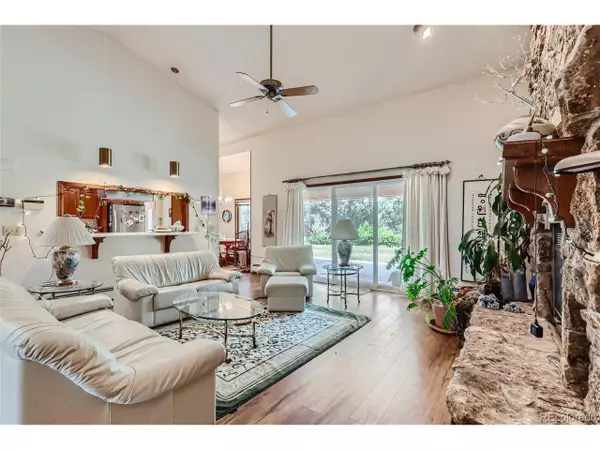
7 Beds
4 Baths
5,562 SqFt
7 Beds
4 Baths
5,562 SqFt
Key Details
Property Type Single Family Home
Sub Type Residential-Detached
Listing Status Pending
Purchase Type For Sale
Square Footage 5,562 sqft
Subdivision Meadow Hills
MLS Listing ID 9623939
Style Ranch
Bedrooms 7
Full Baths 4
HOA Fees $200/ann
HOA Y/N true
Abv Grd Liv Area 2,781
Originating Board REcolorado
Year Built 1984
Annual Tax Amount $3,259
Lot Size 0.760 Acres
Acres 0.76
Property Description
Location
State CO
County Arapahoe
Area Metro Denver
Rooms
Other Rooms Outbuildings
Basement Full, Partially Finished, Walk-Out Access, Daylight
Primary Bedroom Level Main
Bedroom 2 Main
Bedroom 3 Main
Bedroom 4 Main
Bedroom 5 Basement
Interior
Interior Features In-Law Floorplan, Eat-in Kitchen, Cathedral/Vaulted Ceilings, Pantry, Jack & Jill Bathroom
Heating Hot Water, Baseboard
Cooling Central Air, Ceiling Fan(s)
Fireplaces Type 2+ Fireplaces, Family/Recreation Room Fireplace, Basement
Fireplace true
Window Features Bay Window(s),Skylight(s)
Appliance Refrigerator, Microwave
Laundry Main Level
Exterior
Garage Spaces 3.0
Fence Fenced
Utilities Available Natural Gas Available, Electricity Available, Cable Available
Waterfront false
Roof Type Composition,Wood
Handicap Access Accessible Elevator Installed
Porch Patio
Building
Lot Description Lawn Sprinkler System
Story 1
Sewer City Sewer, Public Sewer
Water City Water
Level or Stories One
Structure Type Brick/Brick Veneer
New Construction false
Schools
Elementary Schools Polton
Middle Schools Prairie
High Schools Overland
School District Cherry Creek 5
Others
Senior Community false
SqFt Source Assessor
Special Listing Condition Private Owner


Making real estate fun, simple and stress-free!






