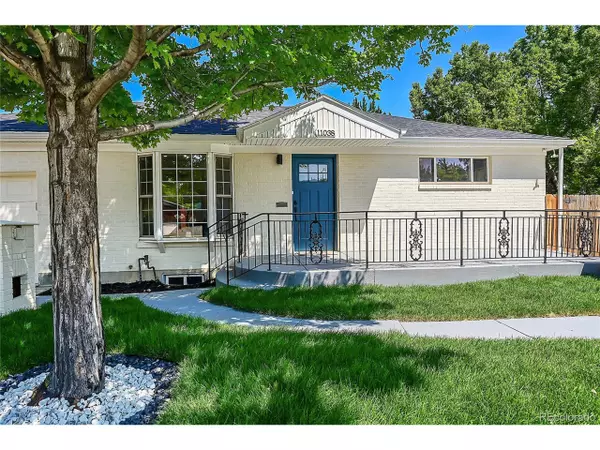
4 Beds
2 Baths
1,990 SqFt
4 Beds
2 Baths
1,990 SqFt
Key Details
Property Type Single Family Home
Sub Type Residential-Detached
Listing Status Pending
Purchase Type For Sale
Square Footage 1,990 sqft
Subdivision Northglenn C
MLS Listing ID 9266988
Style Ranch
Bedrooms 4
Full Baths 1
Three Quarter Bath 1
HOA Y/N false
Abv Grd Liv Area 1,225
Originating Board REcolorado
Year Built 1961
Annual Tax Amount $3,466
Lot Size 6,969 Sqft
Acres 0.16
Property Description
Location
State CO
County Adams
Area Metro Denver
Rooms
Other Rooms Outbuildings
Basement Partially Finished
Primary Bedroom Level Main
Bedroom 2 Main
Bedroom 3 Basement
Bedroom 4 Basement
Interior
Heating Forced Air
Cooling Evaporative Cooling
Appliance Dishwasher, Refrigerator, Microwave, Disposal
Laundry In Basement
Exterior
Garage Spaces 1.0
Waterfront false
Roof Type Composition
Building
Story 1
Sewer City Sewer, Public Sewer
Water City Water
Level or Stories One
Structure Type Wood/Frame
New Construction false
Schools
Elementary Schools Leroy Drive
Middle Schools Northglenn
High Schools Thornton
School District Adams 12 5 Star Schl
Others
Senior Community false
SqFt Source Assessor


Making real estate fun, simple and stress-free!






