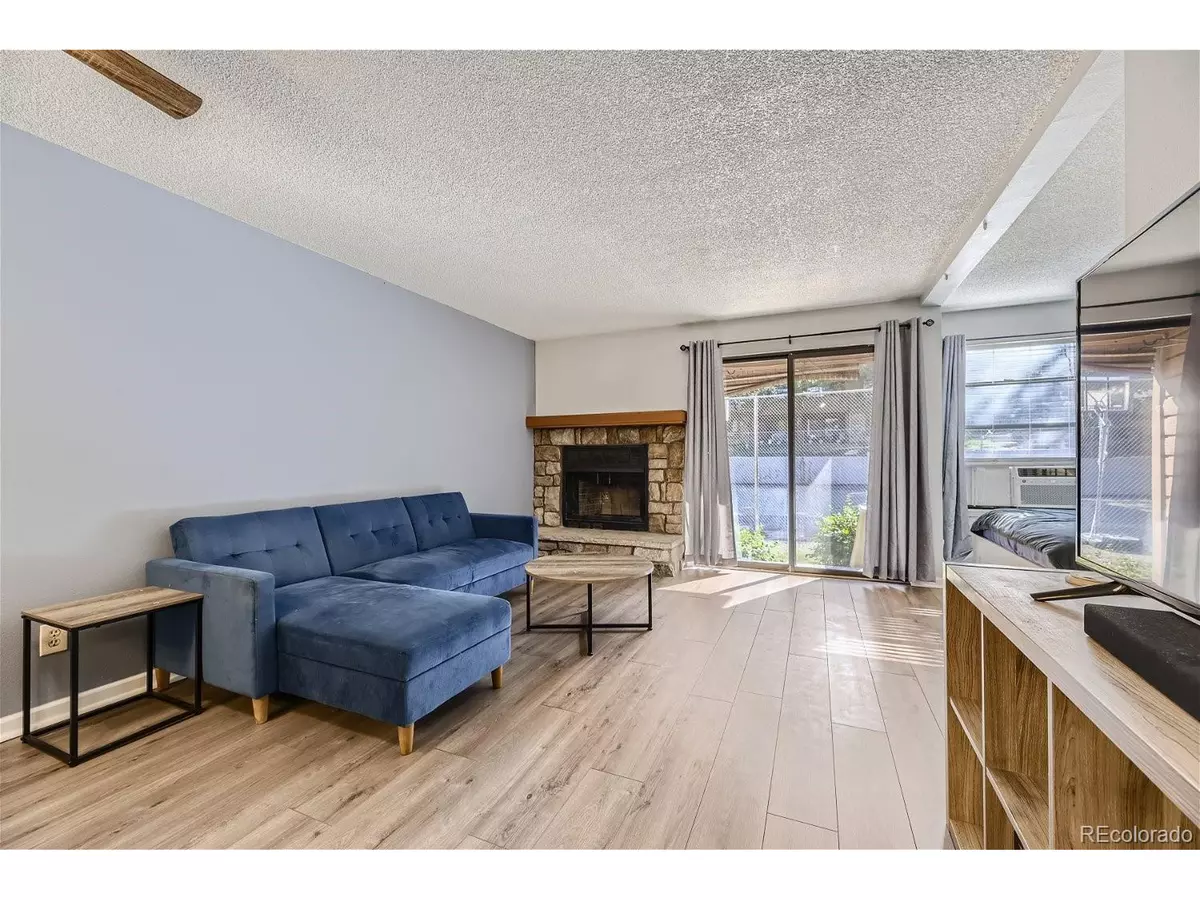
1 Bed
1 Bath
564 SqFt
1 Bed
1 Bath
564 SqFt
Key Details
Property Type Townhouse
Sub Type Attached Dwelling
Listing Status Active
Purchase Type For Sale
Square Footage 564 sqft
Subdivision Chaparral
MLS Listing ID 8882335
Bedrooms 1
Full Baths 1
HOA Fees $310/mo
HOA Y/N true
Abv Grd Liv Area 564
Originating Board REcolorado
Year Built 1983
Annual Tax Amount $720
Property Description
Location
State CO
County Arapahoe
Community Pool
Area Metro Denver
Direction Head northwest on I-25 N. Use the right 2 lanes to take exit 200 for I-225 N toward I-70/Airport/Aurora/Limon. Continue onto I-225 N. Use the right lane to take exit 4 to merge onto CO-83 S/S Parker Rd. Use the 2nd from the right lane to merge onto CO-83 S/S Parker Rd. Use the middle lane to take the exit toward E Hampden Ave. Use the left lane to take the Hampden Ave ramp. Use the left lane to take the ramp to E Hampden Ave. Continue onto E Hampden Ave. Turn right onto S Buckley Rd. Slight left toward E Mansfield Ave. Turn left at the 1st cross street onto E Mansfield Ave. Turn right onto S Richfield St. Turn left onto S Richfield Way. Turn right onto S Salida Way. Home is on the right.
Rooms
Basement Crawl Space
Primary Bedroom Level Main
Master Bedroom 8x11
Interior
Heating Forced Air
Cooling Room Air Conditioner, Ceiling Fan(s)
Fireplaces Type Living Room, Single Fireplace
Fireplace true
Appliance Dishwasher, Refrigerator, Washer, Dryer, Microwave
Exterior
Exterior Feature Tennis Court(s)
Garage Spaces 2.0
Community Features Pool
Utilities Available Electricity Available, Cable Available
Waterfront false
Roof Type Composition
Porch Patio
Building
Lot Description Abuts Public Open Space
Story 3
Sewer City Sewer, Public Sewer
Water City Water
Level or Stories Three Or More
Structure Type Wood/Frame,Stone,Wood Siding
New Construction false
Schools
Elementary Schools Cimarron
Middle Schools Horizon
High Schools Smoky Hill
School District Cherry Creek 5
Others
Senior Community false
SqFt Source Assessor
Special Listing Condition Private Owner


Making real estate fun, simple and stress-free!






