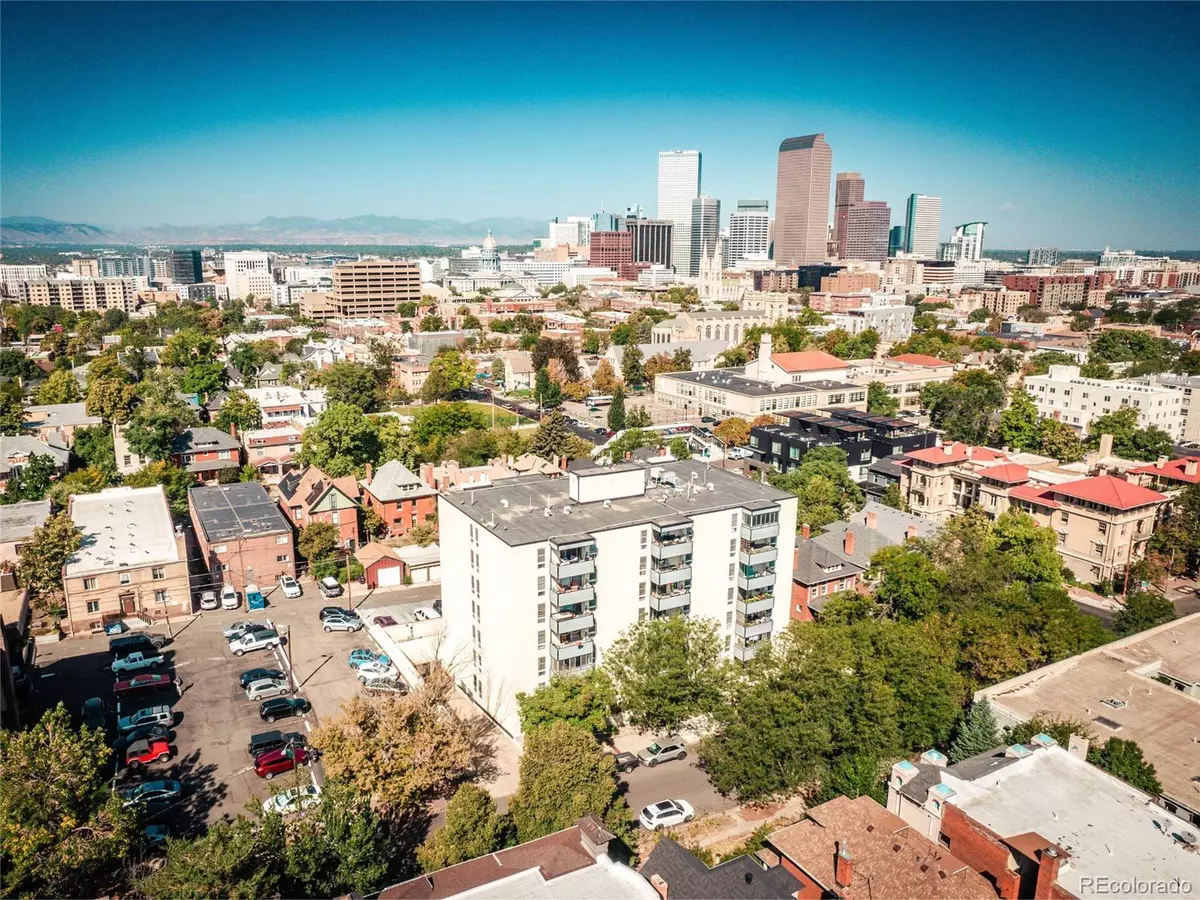
1 Bed
1 Bath
800 SqFt
1 Bed
1 Bath
800 SqFt
Key Details
Property Type Townhouse
Sub Type Attached Dwelling
Listing Status Active
Purchase Type For Sale
Square Footage 800 sqft
Subdivision Capitol Hill
MLS Listing ID 3643890
Style Ranch
Bedrooms 1
Full Baths 1
HOA Fees $444/mo
HOA Y/N true
Abv Grd Liv Area 800
Originating Board REcolorado
Year Built 1967
Annual Tax Amount $1,350
Property Description
Location
State CO
County Denver
Community Pool, Sauna, Fitness Center, Extra Storage, Elevator
Area Metro Denver
Zoning G-MU-5
Rooms
Primary Bedroom Level Main
Master Bedroom 14x13
Interior
Interior Features Open Floorplan
Heating Hot Water, Radiant
Fireplaces Type None
Fireplace false
Appliance Refrigerator, Disposal
Laundry Common Area
Exterior
Garage Spaces 1.0
Fence Partial
Pool Private
Community Features Pool, Sauna, Fitness Center, Extra Storage, Elevator
Waterfront false
View Mountain(s), City
Roof Type Other
Street Surface Paved
Handicap Access No Stairs
Porch Patio
Private Pool true
Building
Faces East
Story 1
Sewer City Sewer, Public Sewer
Water City Water
Level or Stories One
Structure Type Wood/Frame,Block,Stucco,Concrete
New Construction false
Schools
Elementary Schools Dora Moore
Middle Schools Morey
High Schools East
School District Denver 1
Others
HOA Fee Include Trash,Snow Removal,Security,Maintenance Structure,Water/Sewer,Heat,Hazard Insurance
Senior Community false
SqFt Source Appraiser
Special Listing Condition Private Owner


Making real estate fun, simple and stress-free!






