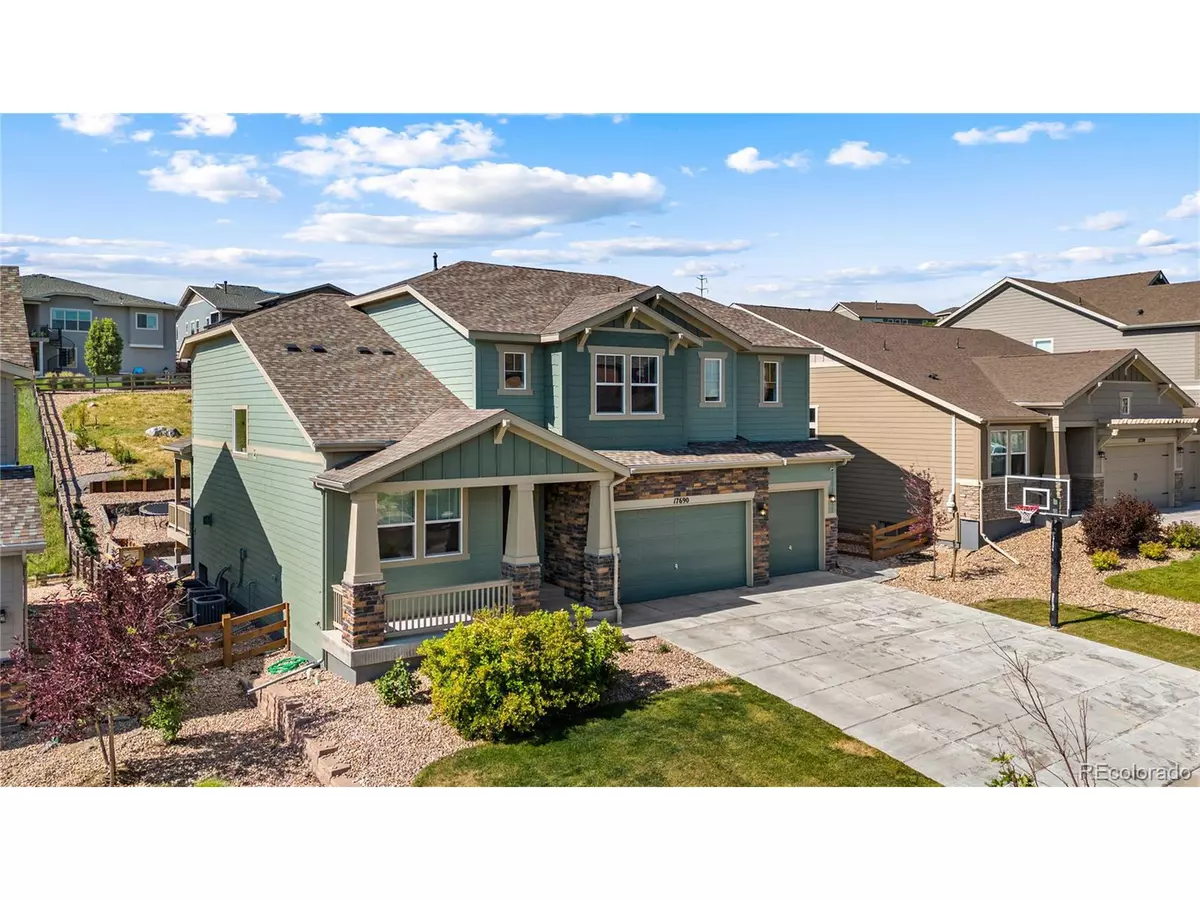
6 Beds
5 Baths
4,800 SqFt
6 Beds
5 Baths
4,800 SqFt
Key Details
Property Type Single Family Home
Sub Type Residential-Detached
Listing Status Pending
Purchase Type For Sale
Square Footage 4,800 sqft
Subdivision Candelas
MLS Listing ID 2857120
Bedrooms 6
Full Baths 5
HOA Y/N true
Abv Grd Liv Area 3,398
Originating Board REcolorado
Year Built 2019
Annual Tax Amount $11,538
Lot Size 0.320 Acres
Acres 0.32
Property Description
Home is a feeling as much as a place, and in this spacious and pristine property, the feeling is one of abundance. Over 4,900 square feet of high-end finishes and thoughtful conveniences await. The main level features a showstopping kitchen with designer pendant lighting, a massive in-sink island, a double oven and a textured tile backsplash. It's open to the light-filled living room, where a gas fireplace warms winter evening conversations. Light gray laminate wood floors run throughout and add to the bright, clean palette. There's also a large, main-floor bedroom with an adjacent full bath, a massive walk-in pantry and large mud room with walk-in closets. Upstairs, your primary suite is like a club-level retreat, with room to spread out; a crown molding-trimmed tray ceiling; a luxe, tiled bathroom with huge soaking tub and separate vanities; and a dual-sided walk-in closet. Two additional upstairs bedrooms share a Jack-and-Jill bath and the third has its own en suite bath-all with large, walk-in closets. In the bright, garden-level basement, options abound with an entertainment room with built-in media storage and a fifth bedroom, office or craft room plus bath. Out back are fresh breezes on your covered deck, professional landscaping and a stone firepit for making s'mores under the stars. Explore Coal Creek Canyon to your West, Standley Lake to your East and the downtowns of Arvada and Golden within minutes. Enjoy all of the amenities Candelas has to offer including the swim and fitness club at Parkview, biking and walking trails and numerous parks throughout. Home sale also includes a fully paid off 4.7 KW solar system.
Location
State CO
County Jefferson
Community Clubhouse, Tennis Court(S), Pool, Playground, Fitness Center, Park, Hiking/Biking Trails
Area Metro Denver
Rooms
Basement Full, Partially Finished, Sump Pump
Primary Bedroom Level Upper
Bedroom 2 Main
Bedroom 3 Upper
Bedroom 4 Upper
Bedroom 5 Upper
Interior
Interior Features In-Law Floorplan, Open Floorplan, Pantry, Walk-In Closet(s), Jack & Jill Bathroom, Kitchen Island
Heating Forced Air
Cooling Central Air, Ceiling Fan(s)
Fireplaces Type Gas, Living Room, Single Fireplace
Fireplace true
Appliance Dishwasher, Refrigerator, Microwave, Disposal
Laundry Upper Level
Exterior
Garage Spaces 3.0
Fence Fenced
Community Features Clubhouse, Tennis Court(s), Pool, Playground, Fitness Center, Park, Hiking/Biking Trails
Utilities Available Natural Gas Available, Electricity Available, Cable Available
Waterfront false
Roof Type Composition
Street Surface Paved
Porch Patio, Deck
Building
Lot Description Lawn Sprinkler System
Faces North
Story 2
Foundation Slab
Sewer City Sewer, Public Sewer
Water City Water
Level or Stories Two
Structure Type Composition Siding
New Construction false
Schools
Elementary Schools Three Creeks
Middle Schools Three Creeks
High Schools Ralston Valley
School District Jefferson County R-1
Others
Senior Community false
SqFt Source Assessor
Special Listing Condition Private Owner


Making real estate fun, simple and stress-free!






