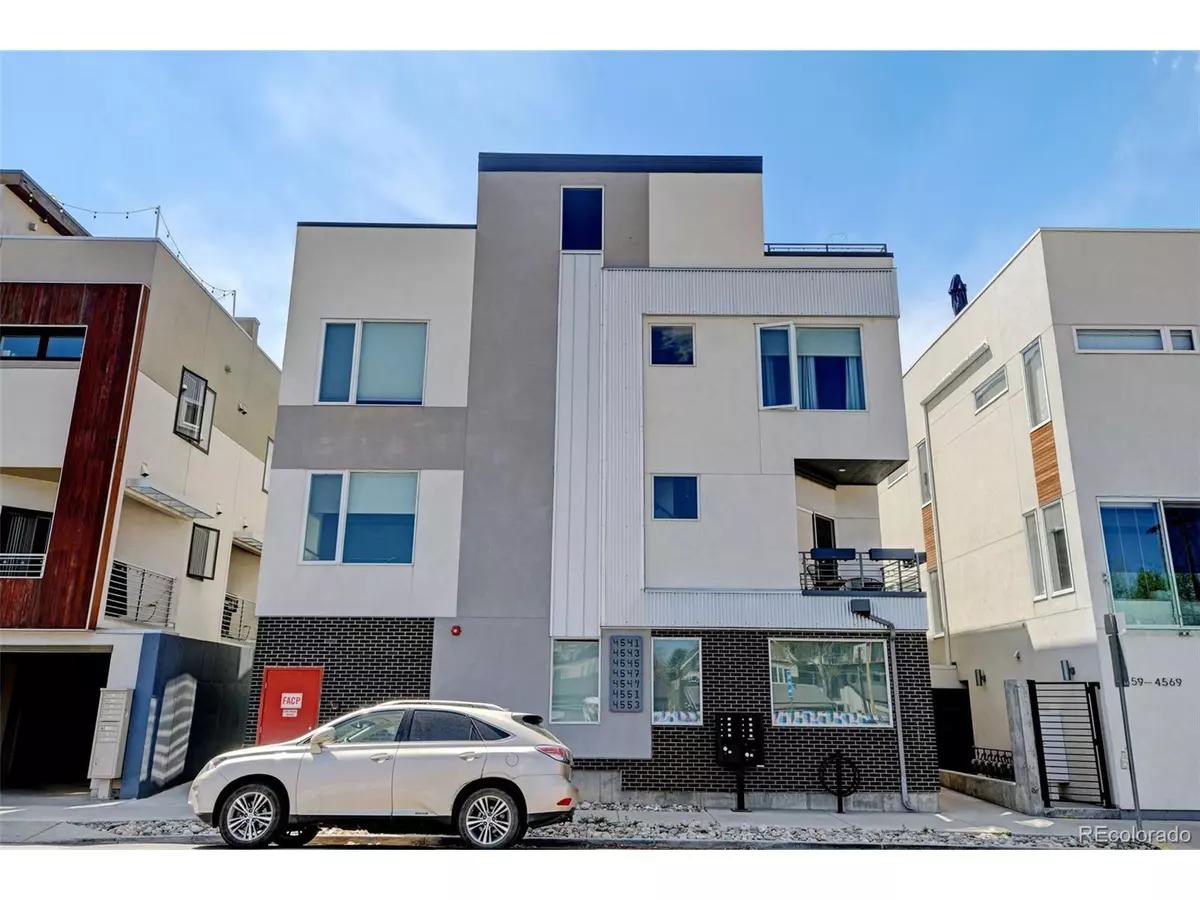
2 Beds
3 Baths
1,513 SqFt
2 Beds
3 Baths
1,513 SqFt
Key Details
Property Type Townhouse
Sub Type Attached Dwelling
Listing Status Active
Purchase Type For Sale
Square Footage 1,513 sqft
Subdivision Berkeley
MLS Listing ID 9127584
Style Contemporary/Modern
Bedrooms 2
Full Baths 2
Half Baths 1
HOA Y/N false
Abv Grd Liv Area 1,513
Originating Board REcolorado
Year Built 2019
Annual Tax Amount $2,974
Lot Size 871 Sqft
Acres 0.02
Property Description
Location
State CO
County Denver
Area Metro Denver
Zoning U-MX-3
Rooms
Primary Bedroom Level Upper
Bedroom 2 Upper
Interior
Interior Features Open Floorplan
Heating Forced Air
Cooling Central Air
Window Features Window Coverings,Double Pane Windows
Appliance Dishwasher, Refrigerator, Washer, Dryer, Microwave, Disposal
Exterior
Exterior Feature Balcony
Garage Spaces 2.0
Utilities Available Electricity Available, Cable Available
Waterfront false
View Mountain(s), City
Roof Type Flat
Porch Patio
Building
Story 3
Sewer City Sewer, Public Sewer
Water City Water
Level or Stories Three Or More
Structure Type Wood/Frame,Stucco
New Construction false
Schools
Elementary Schools Centennial
Middle Schools Skinner
High Schools North
School District Denver 1
Others
Senior Community false
SqFt Source Appraiser
Special Listing Condition Private Owner


Making real estate fun, simple and stress-free!






