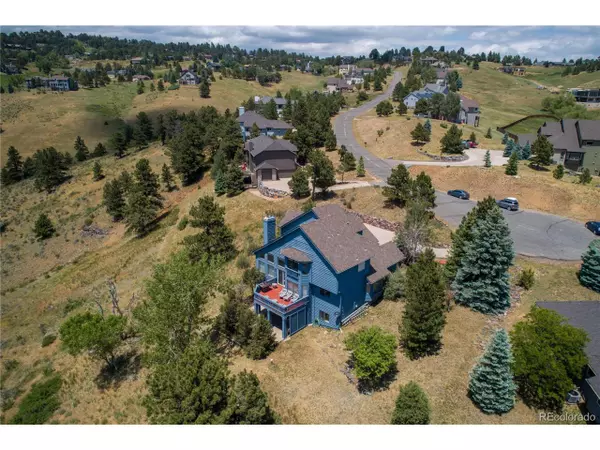
6 Beds
4 Baths
5,078 SqFt
6 Beds
4 Baths
5,078 SqFt
Key Details
Property Type Single Family Home
Sub Type Residential-Detached
Listing Status Active
Purchase Type For Sale
Square Footage 5,078 sqft
Subdivision Golden
MLS Listing ID 4623918
Style Contemporary/Modern
Bedrooms 6
Full Baths 3
Three Quarter Bath 1
HOA Fees $700/ann
HOA Y/N true
Abv Grd Liv Area 2,843
Originating Board REcolorado
Year Built 1993
Annual Tax Amount $5,756
Lot Size 0.930 Acres
Acres 0.93
Property Description
Location
State CO
County Jefferson
Area Suburban Mountains
Zoning Residential
Direction Take I-70 West to exit 256, turn right onto than left onto US 40, turn right on Paradise Road, at the fork stay to the right, turn right onto Monte Vista Rd.Property will be on the right at the bottom of the cul-de-sac.
Rooms
Basement Partially Finished, Walk-Out Access
Primary Bedroom Level Upper
Master Bedroom 17x13
Bedroom 2 Upper 16x11
Bedroom 3 Main 13x12
Bedroom 4 Basement 13x12
Bedroom 5 Basement 13x12
Interior
Interior Features In-Law Floorplan, Eat-in Kitchen, Cathedral/Vaulted Ceilings, Open Floorplan, Walk-In Closet(s)
Heating Forced Air
Fireplaces Type Gas Logs Included, Family/Recreation Room Fireplace, Single Fireplace
Fireplace true
Appliance Dishwasher, Refrigerator, Washer, Dryer, Disposal
Laundry Main Level
Exterior
Exterior Feature Balcony
Garage Spaces 3.0
Waterfront false
View Mountain(s)
Roof Type Composition
Porch Patio, Deck
Building
Faces East
Story 2
Sewer Septic, Septic Tank
Water City Water
Level or Stories Two
Structure Type Wood/Frame,Brick/Brick Veneer,Wood Siding
New Construction false
Schools
Elementary Schools Ralston
Middle Schools Bell
High Schools Golden
School District Jefferson County R-1
Others
Senior Community false
SqFt Source Assessor
Special Listing Condition Private Owner


Making real estate fun, simple and stress-free!






