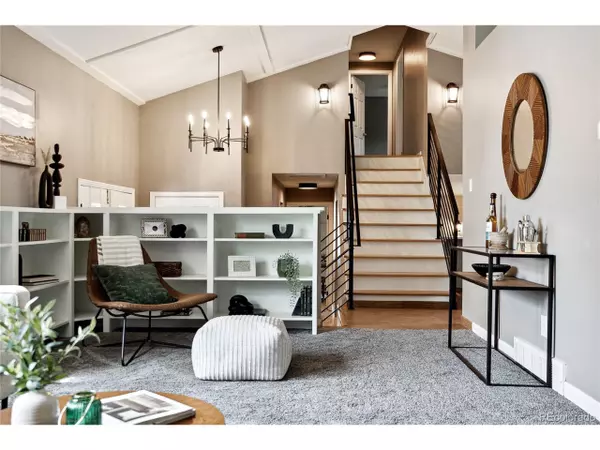
5 Beds
3 Baths
2,385 SqFt
5 Beds
3 Baths
2,385 SqFt
Key Details
Property Type Single Family Home
Sub Type Residential-Detached
Listing Status Active
Purchase Type For Sale
Square Footage 2,385 sqft
Subdivision Holly Ridge
MLS Listing ID 9075322
Style Tudor
Bedrooms 5
Full Baths 2
Half Baths 1
HOA Y/N false
Abv Grd Liv Area 2,385
Originating Board REcolorado
Year Built 1968
Annual Tax Amount $3,964
Lot Size 0.270 Acres
Acres 0.27
Property Description
Location
State CO
County Denver
Area Metro Denver
Zoning S-SU-F
Rooms
Basement Partial, Unfinished
Primary Bedroom Level Upper
Master Bedroom 11x17
Bedroom 2 Main 14x15
Bedroom 3 Upper 11x14
Bedroom 4 Upper 11x11
Bedroom 5 Upper 10x11
Interior
Interior Features Eat-in Kitchen, Cathedral/Vaulted Ceilings, Open Floorplan, Walk-In Closet(s)
Heating Forced Air
Cooling Central Air, Ceiling Fan(s)
Fireplaces Type Family/Recreation Room Fireplace, Single Fireplace
Fireplace true
Window Features Window Coverings
Appliance Dishwasher, Refrigerator, Washer, Dryer, Microwave, Disposal
Exterior
Garage Spaces 2.0
Waterfront false
Roof Type Composition,Other
Handicap Access Level Lot
Porch Patio
Building
Lot Description Level
Story 3
Sewer City Sewer, Public Sewer
Water City Water
Level or Stories Tri-Level
Structure Type Wood/Frame,Brick/Brick Veneer
New Construction false
Schools
Elementary Schools Bradley
Middle Schools Hamilton
High Schools Thomas Jefferson
School District Denver 1
Others
Senior Community false
SqFt Source Appraiser
Special Listing Condition Private Owner


Making real estate fun, simple and stress-free!






