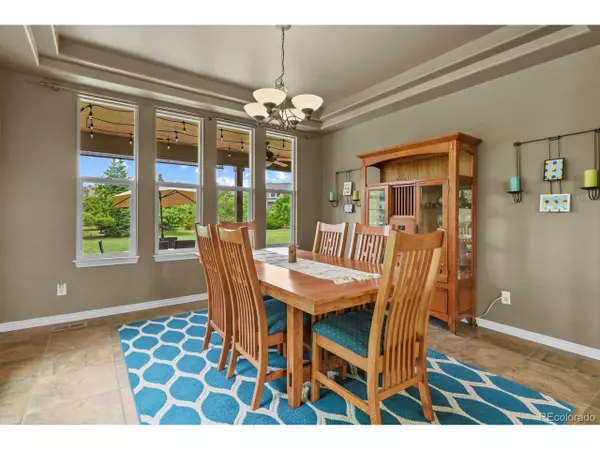
4 Beds
5 Baths
5,286 SqFt
4 Beds
5 Baths
5,286 SqFt
Key Details
Property Type Single Family Home
Sub Type Residential-Detached
Listing Status Active
Purchase Type For Sale
Square Footage 5,286 sqft
Subdivision Maher Ranch
MLS Listing ID 4125559
Bedrooms 4
Full Baths 3
Half Baths 1
Three Quarter Bath 1
HOA Fees $100/mo
HOA Y/N true
Abv Grd Liv Area 4,384
Originating Board REcolorado
Year Built 2005
Annual Tax Amount $6,635
Lot Size 0.690 Acres
Acres 0.69
Property Description
Location
State CO
County Douglas
Community Clubhouse, Tennis Court(S), Pool, Hiking/Biking Trails
Area Metro Denver
Rooms
Basement Partial
Primary Bedroom Level Upper
Bedroom 2 Upper
Bedroom 3 Upper
Bedroom 4 Upper
Interior
Interior Features Study Area, Open Floorplan, Pantry, Walk-In Closet(s), Loft, Kitchen Island
Heating Forced Air
Cooling Central Air, Ceiling Fan(s)
Fireplaces Type 2+ Fireplaces, Gas, Primary Bedroom, Great Room
Fireplace true
Window Features Window Coverings
Appliance Double Oven, Dishwasher, Refrigerator, Microwave
Laundry Main Level
Exterior
Garage Spaces 3.0
Fence Partial
Community Features Clubhouse, Tennis Court(s), Pool, Hiking/Biking Trails
Utilities Available Natural Gas Available
Waterfront false
Roof Type Composition
Porch Patio
Building
Lot Description Lawn Sprinkler System, Cul-De-Sac
Story 2
Sewer Other Water/Sewer, Community
Water Other Water/Sewer
Level or Stories Two
Structure Type Wood/Frame
New Construction false
Schools
Elementary Schools Sage Canyon
Middle Schools Mesa
High Schools Douglas County
School District Douglas Re-1
Others
Senior Community false
SqFt Source Assessor
Special Listing Condition Private Owner


Making real estate fun, simple and stress-free!






