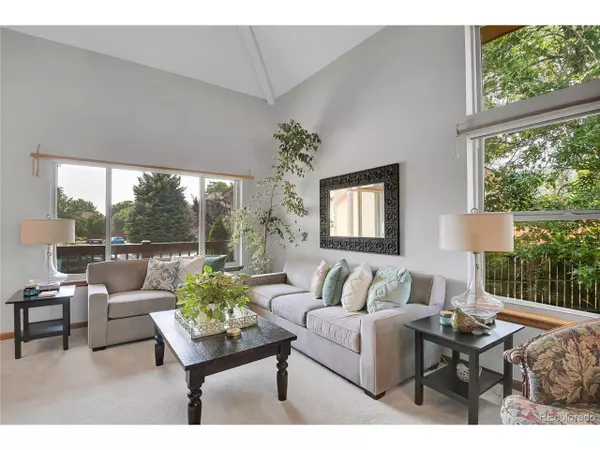
4 Beds
4 Baths
2,900 SqFt
4 Beds
4 Baths
2,900 SqFt
Key Details
Property Type Single Family Home
Sub Type Residential-Detached
Listing Status Active
Purchase Type For Sale
Square Footage 2,900 sqft
Subdivision Wildflower Ponds
MLS Listing ID 5548207
Bedrooms 4
Full Baths 3
Half Baths 1
HOA Fees $66/mo
HOA Y/N true
Abv Grd Liv Area 2,222
Originating Board REcolorado
Year Built 1995
Annual Tax Amount $4,126
Lot Size 9,583 Sqft
Acres 0.22
Property Description
Finished basement with a large second family room. Fourth bedroom includes a full bath.
This home has many other amenities like replacement windows, newer A/C and roof. Popular Wildflower Ponds locatiowith a desirable floorplan.
Location
State CO
County Jefferson
Area Metro Denver
Rooms
Primary Bedroom Level Upper
Master Bedroom 19x13
Bedroom 2 Upper 13x11
Bedroom 3 Upper 13x11
Bedroom 4 Basement 11x12
Interior
Interior Features Open Floorplan, Walk-In Closet(s), Jack & Jill Bathroom
Heating Forced Air
Cooling Central Air, Ceiling Fan(s)
Fireplaces Type Gas, Family/Recreation Room Fireplace
Fireplace true
Window Features Window Coverings,Double Pane Windows
Appliance Self Cleaning Oven, Dishwasher, Refrigerator, Washer, Dryer, Microwave, Disposal
Laundry Main Level
Exterior
Garage Spaces 2.0
Waterfront true
Waterfront Description Abuts Pond/Lake
Roof Type Fiberglass
Street Surface Paved
Porch Patio
Building
Lot Description Lawn Sprinkler System, Cul-De-Sac
Story 2
Sewer City Sewer, Public Sewer
Water City Water
Level or Stories Two
Structure Type Brick/Brick Veneer,Wood Siding,Concrete
New Construction false
Schools
Elementary Schools Vanderhoof
Middle Schools Drake
High Schools Arvada West
School District Jefferson County R-1
Others
Senior Community false
SqFt Source Assessor
Special Listing Condition Private Owner


Making real estate fun, simple and stress-free!






