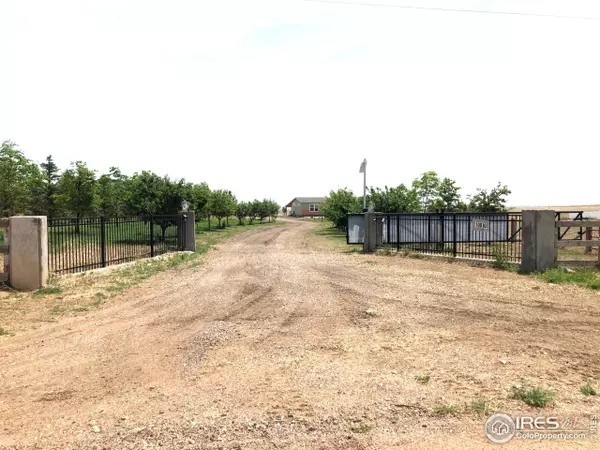
3 Beds
2 Baths
1,560 SqFt
3 Beds
2 Baths
1,560 SqFt
Key Details
Property Type Single Family Home
Sub Type Residential-Detached
Listing Status Active
Purchase Type For Sale
Square Footage 1,560 sqft
MLS Listing ID 1011649
Style Ranch
Bedrooms 3
Full Baths 1
Three Quarter Bath 1
HOA Y/N false
Abv Grd Liv Area 1,560
Originating Board IRES MLS
Year Built 2018
Annual Tax Amount $1,480
Lot Size 34.960 Acres
Acres 34.96
Property Description
Location
State CO
County Weld
Area Greeley/Weld
Zoning AG
Direction Take I-25 to Owl Canyon Exit #281, jog North on East side Frontage Road approx. 2 miles. Turn East on Larimer CR74 (which becomes Weld County Road 110). Go approx. 6 miles. Property is accessed from CR 21, South of CR110, to 2nd Home on East, facing CR 21.
Rooms
Family Room Carpet
Other Rooms Workshop, Storage
Basement Full, Unfinished
Primary Bedroom Level Main
Master Bedroom 17x15
Bedroom 2 Main 12x10
Bedroom 3 Main 12x10
Kitchen Laminate Floor
Interior
Interior Features Satellite Avail, High Speed Internet, Eat-in Kitchen, Open Floorplan, Pantry, Walk-In Closet(s), Kitchen Island
Heating Forced Air
Cooling Central Air, Ceiling Fan(s)
Fireplaces Type Family/Recreation Room Fireplace, Pellet Stove
Fireplace true
Window Features Window Coverings,Double Pane Windows
Appliance Electric Range/Oven, Self Cleaning Oven, Dishwasher, Refrigerator, Washer, Dryer, Microwave, Disposal
Laundry Washer/Dryer Hookups, Main Level
Exterior
Garage RV/Boat Parking, >8' Garage Door, Heated Garage, Oversized
Garage Spaces 6.0
Fence Fenced, Wood, Wire
Utilities Available Electricity Available, Propane
Waterfront false
View Plains View
Roof Type Composition
Present Use Horses
Handicap Access Level Lot, Main Floor Bath, Main Level Bedroom, Stall Shower, Main Level Laundry
Porch Patio, Deck
Parking Type RV/Boat Parking, >8' Garage Door, Heated Garage, Oversized
Building
Lot Description Level
Faces West
Story 1
Sewer Septic, Septic Field
Water Well, Well
Level or Stories One
Structure Type Wood/Frame
New Construction false
Schools
Elementary Schools Highland
Middle Schools Highland
High Schools Highland
School District Ault-Highland Re-9
Others
Senior Community false
Tax ID R3922005
SqFt Source Assessor
Special Listing Condition Private Owner


Making real estate fun, simple and stress-free!






