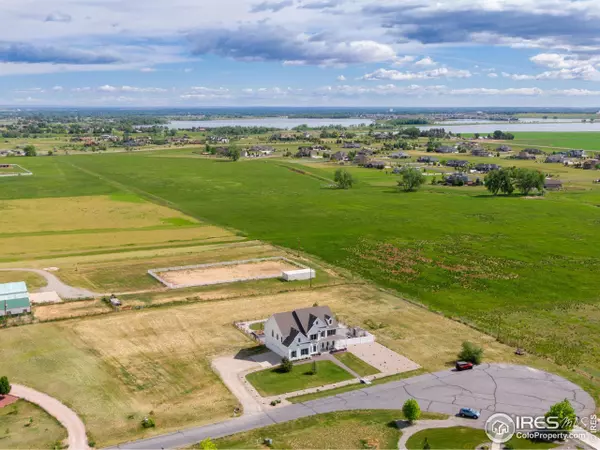
5 Beds
5 Baths
3,457 SqFt
5 Beds
5 Baths
3,457 SqFt
Key Details
Property Type Single Family Home
Sub Type Residential-Detached
Listing Status Active
Purchase Type For Sale
Square Footage 3,457 sqft
Subdivision Harvest Heights
MLS Listing ID 1011583
Style Contemporary/Modern
Bedrooms 5
Full Baths 3
Half Baths 1
Three Quarter Bath 1
HOA Fees $250/ann
HOA Y/N true
Abv Grd Liv Area 3,457
Originating Board IRES MLS
Year Built 2006
Annual Tax Amount $7,214
Lot Size 2.290 Acres
Acres 2.29
Property Description
Location
State CO
County Larimer
Community Hot Tub
Area Loveland/Berthoud
Zoning FA1
Direction From Highway 287 and County Road 8 (a/k/a Highway 56) head West and as the road curves North on N. County Road 23, just up the road on the right will be Nations Way. Turn East on Nations Way and go to the back of the road/cul-de-sac and home will be on your left (North).
Rooms
Family Room Wood Floor
Other Rooms Storage
Basement Full, Unfinished
Primary Bedroom Level Upper
Master Bedroom 23x16
Bedroom 2 Upper 15x12
Bedroom 3 Upper 13x12
Bedroom 4 Upper 12x12
Bedroom 5 Main 13x12
Dining Room Wood Floor
Kitchen Tile Floor
Interior
Interior Features Study Area, High Speed Internet, Central Vacuum, Eat-in Kitchen, Separate Dining Room, Pantry, Walk-In Closet(s), Jack & Jill Bathroom, 9ft+ Ceilings
Heating Forced Air, 2 or more Heat Sources
Cooling Central Air, Ceiling Fan(s)
Flooring Wood Floors
Fireplaces Type Gas, Family/Recreation Room Fireplace
Fireplace true
Window Features Window Coverings,Bay Window(s),Double Pane Windows
Appliance Gas Range/Oven, Double Oven, Dishwasher, Refrigerator, Trash Compactor, Disposal
Laundry Sink, Washer/Dryer Hookups, Upper Level
Exterior
Exterior Feature Hot Tub Included
Garage Garage Door Opener, RV/Boat Parking
Garage Spaces 3.0
Fence Partial, Fenced, Wood, Wire
Community Features Hot Tub
Utilities Available Natural Gas Available, Electricity Available
Waterfront false
View Mountain(s), Foothills View
Roof Type Composition
Present Use Horses,Zoning Appropriate for 2 Horses
Street Surface Paved,Asphalt
Porch Patio
Parking Type Garage Door Opener, RV/Boat Parking
Building
Lot Description Lawn Sprinkler System, Cul-De-Sac, Level
Faces South
Story 2
Sewer Septic
Water District Water, Little Thompson
Level or Stories Two
Structure Type Composition Siding
New Construction false
Schools
Elementary Schools Berthoud, Ivy Stockwell
Middle Schools Turner
High Schools Berthoud
School District Thompson R2-J
Others
HOA Fee Include Management
Senior Community false
Tax ID R1627080
SqFt Source Assessor
Special Listing Condition Private Owner


Making real estate fun, simple and stress-free!






