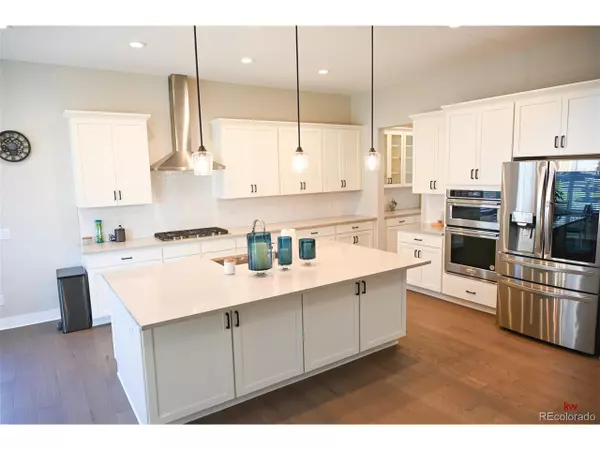
4 Beds
4 Baths
3,331 SqFt
4 Beds
4 Baths
3,331 SqFt
Key Details
Property Type Single Family Home
Sub Type Residential-Detached
Listing Status Active
Purchase Type For Sale
Square Footage 3,331 sqft
Subdivision Southshore
MLS Listing ID 5361244
Style Contemporary/Modern
Bedrooms 4
Full Baths 3
Half Baths 1
HOA Fees $30/mo
HOA Y/N true
Abv Grd Liv Area 3,331
Originating Board REcolorado
Year Built 2021
Annual Tax Amount $7,158
Lot Size 8,276 Sqft
Acres 0.19
Property Description
Step inside to soaring ceilings, wood-look flooring, a floor-to-ceiling stone fireplace, and an abundance of windows in the great room. The formal dining room is perfect for special occasions. The gorgeous kitchen features white cabinetry with crown molding, a subway tile backsplash, quartz countertops, stainless steel appliances, a prep island with a breakfast bar, and a breakfast nook with sliding doors to the back patio.
The bright den can serve as a study or game room. The spacious owner's retreat offers plush carpeting and an elegant ensuite with two vanities, a garden tub, an enclosed glass shower, and a walk-in closet. Enjoy the relaxing backyard with a fire pit and covered patio. The backyard is also equipped with an electric dog fence that is included.
Just two blocks from Aurora Reservoir, this home offers access to trails, clubhouses with pools, gyms, event spaces, and a lake house with paddle boats. Don't miss this dream home - seize the opportunity before it's gone!
This home comes with a lower interest rate loan with CCM Lock2Sell, a program to save you money. The seller has paid to lower the interest rate on the mortgage on this property, a saving that will last for the LIFE OF THE LOAN. To get this special rate, you'll need to obtain your home loan through Patrick Langhans at Cross Country Mortgage.
Location
State CO
County Arapahoe
Community Clubhouse, Hot Tub, Pool, Fitness Center, Park, Hiking/Biking Trails
Area Metro Denver
Zoning Residential
Direction Head West on Airline Rd. Turn left onto S Harvest Rd. Continue onto S Powhaton Rd. Turn left onto E Southshore Pkwy. Turn left onto S Vandriver Way. Turn right onto S Waterloo Ct. Home will be on the right.
Rooms
Basement Unfinished, Sump Pump
Primary Bedroom Level Upper
Bedroom 2 Upper
Bedroom 3 Upper
Bedroom 4 Upper
Interior
Interior Features Eat-in Kitchen, Open Floorplan, Walk-In Closet(s), Jack & Jill Bathroom, Kitchen Island
Heating Forced Air, Humidity Control
Cooling Central Air, Ceiling Fan(s)
Fireplaces Type Living Room, Single Fireplace
Fireplace true
Window Features Double Pane Windows
Appliance Dishwasher, Microwave, Disposal
Laundry Upper Level
Exterior
Garage Spaces 3.0
Fence Fenced
Community Features Clubhouse, Hot Tub, Pool, Fitness Center, Park, Hiking/Biking Trails
Utilities Available Natural Gas Available, Electricity Available, Cable Available
Waterfront false
Roof Type Fiberglass
Street Surface Paved
Handicap Access Level Lot
Porch Patio
Building
Lot Description Gutters, Lawn Sprinkler System, Level, Near Golf Course
Faces Northeast
Story 2
Sewer City Sewer, Public Sewer
Water City Water
Level or Stories Two
Structure Type Wood/Frame,Stone,Composition Siding,Wood Siding,Concrete
New Construction false
Schools
Elementary Schools Altitude
Middle Schools Fox Ridge
High Schools Cherokee Trail
School District Cherry Creek 5
Others
HOA Fee Include Trash
Senior Community false
SqFt Source Assessor
Special Listing Condition Private Owner


Making real estate fun, simple and stress-free!






