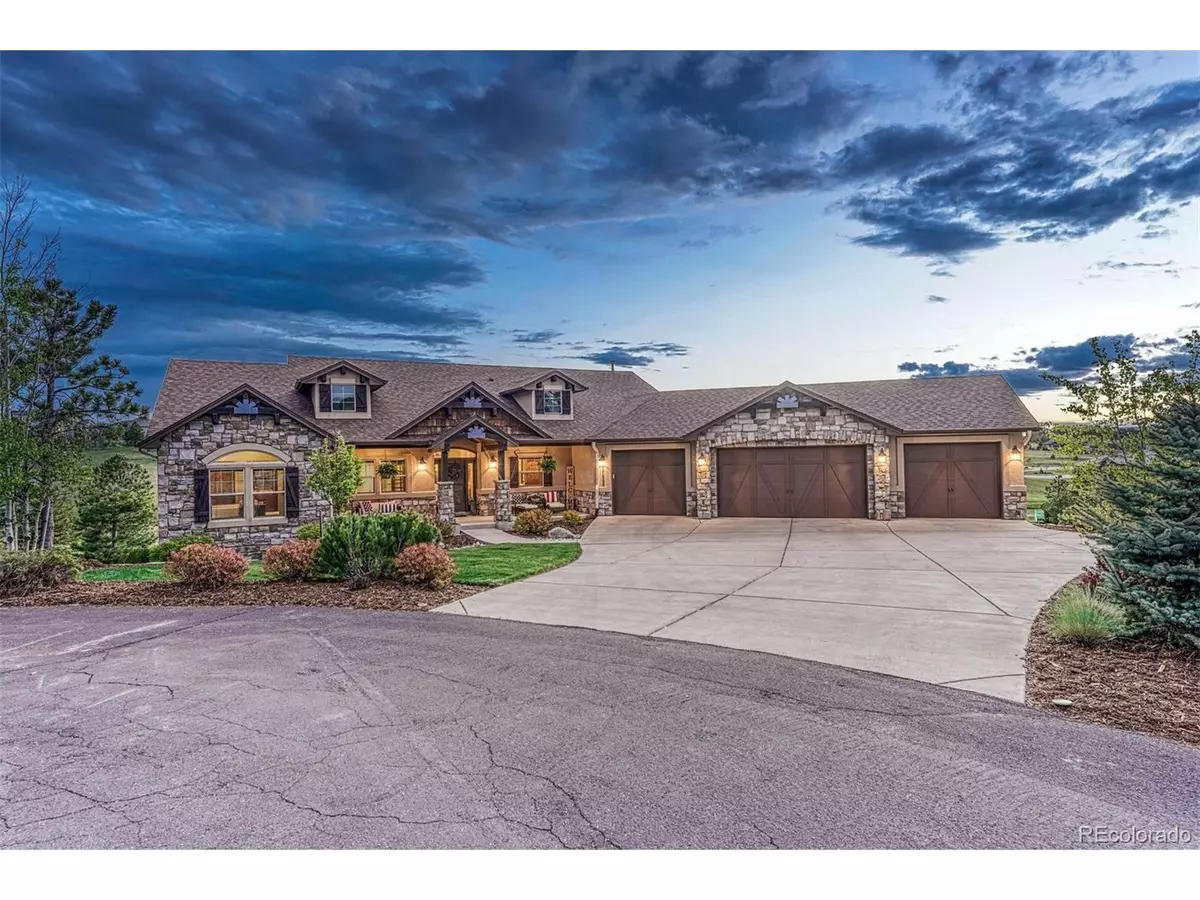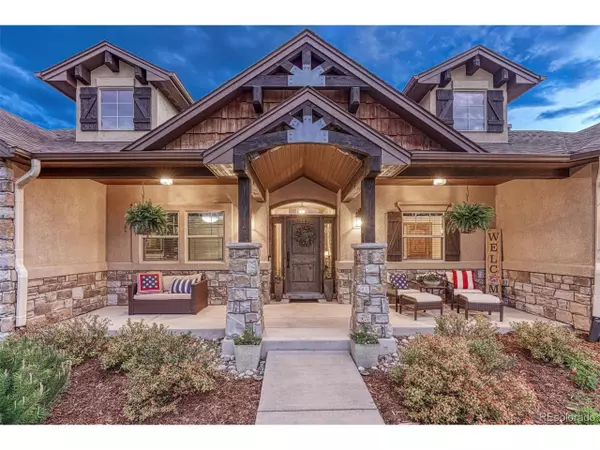
5 Beds
5 Baths
4,322 SqFt
5 Beds
5 Baths
4,322 SqFt
Key Details
Property Type Single Family Home
Sub Type Residential-Detached
Listing Status Pending
Purchase Type For Sale
Square Footage 4,322 sqft
Subdivision Walden Preserve
MLS Listing ID 3020597
Style Ranch
Bedrooms 5
Full Baths 4
Half Baths 1
HOA Fees $300/ann
HOA Y/N true
Abv Grd Liv Area 2,254
Originating Board REcolorado
Year Built 2013
Annual Tax Amount $3,652
Lot Size 0.780 Acres
Acres 0.78
Property Description
Miles of walking trails are just outside your door with picturesque ponds & also pickleball courts. The mature landscaping sets off wonderful outdoor spaces you can choose from including a lovely front porch, the large west facing covered deck, a restful patio & a dedicated fire pit & hot tub area. Inside you'll find thoughtful upgrades around every corner. The office off the main entrance has large french doors & a wall of built-ins. Vaulted ceilings, a majestic stone fireplace, beautiful knotty alder accents and custom beams complete the Great Room & the wall of windows will help you make sure you never miss a sunset. The eat-in kitchen has a center island with seating for 4+, accommodates a full sized dining table and has a 5 burner gas range. The large pantry & mudroom area make for excellent storage & great functionality plus there is a bonus laundry area with amazing counter space - perfect for crafting or projects. The main level Primary Suite includes a direct access walkout deck and a full ensuite bath. A private 2nd bedroom with is own bath completes the main floor. On the walkout level you'll be amazed by 3 additional bedrooms, a large entertainment area with home theater & plenty of room for games, a pool table or a home gym. You'll never have to run upstairs and miss any of the action with the built-in wet bar. Designed perfectly to enjoy the outdoor hot tub, one of the baths is connected directly to outdoors. With so many recent upgrades including new carpet, new blinds, lots of new paint etc, this is one of those homes that has it ALL and it's completely move in ready! Be sure to plan to spend the full hour at the house to take in the views and the peace and quiet!
Location
State CO
County El Paso
Community Hiking/Biking Trails
Area Out Of Area
Zoning PUD
Rooms
Primary Bedroom Level Main
Bedroom 2 Main
Bedroom 3 Basement
Bedroom 4 Basement
Bedroom 5 Basement
Interior
Interior Features Study Area, In-Law Floorplan, Eat-in Kitchen, Cathedral/Vaulted Ceilings, Open Floorplan, Pantry, Walk-In Closet(s), Wet Bar, Kitchen Island
Heating Forced Air
Cooling Central Air
Fireplaces Type Gas, Living Room, Single Fireplace
Fireplace true
Window Features Window Coverings
Appliance Double Oven, Dishwasher, Refrigerator, Washer, Dryer, Microwave, Disposal
Laundry Main Level
Exterior
Exterior Feature Balcony, Hot Tub Included
Garage Oversized
Garage Spaces 4.0
Community Features Hiking/Biking Trails
Waterfront false
View Mountain(s), Plains View
Roof Type Composition
Street Surface Paved
Porch Patio, Deck
Parking Type Oversized
Building
Lot Description Gutters, Lawn Sprinkler System, Cul-De-Sac, Abuts Public Open Space, Meadow
Faces East
Story 1
Foundation Slab
Sewer Other Water/Sewer, Community
Water City Water, Other Water/Sewer
Level or Stories One
Structure Type Wood/Frame
New Construction false
Schools
Elementary Schools Ray E. Kilmer
Middle Schools Lewis-Palmer
High Schools Lewis-Palmer
School District Lewis-Palmer 38
Others
Senior Community false
SqFt Source Assessor
Special Listing Condition Private Owner


Making real estate fun, simple and stress-free!






