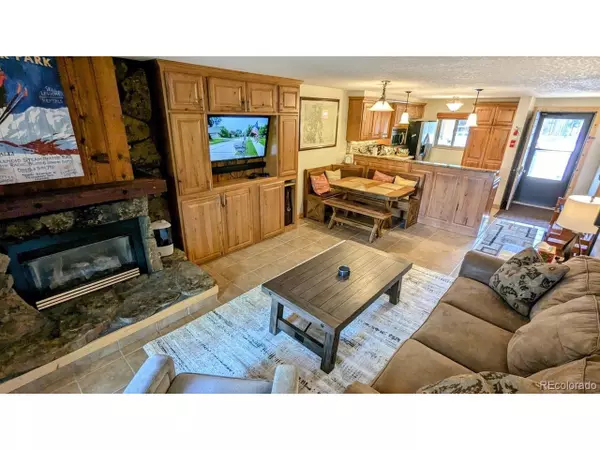
2 Beds
2 Baths
940 SqFt
2 Beds
2 Baths
940 SqFt
Key Details
Property Type Townhouse
Sub Type Attached Dwelling
Listing Status Pending
Purchase Type For Sale
Square Footage 940 sqft
Subdivision Beaver Village Flg 3 Bldg 18
MLS Listing ID 3111837
Style Ranch
Bedrooms 2
Full Baths 1
Three Quarter Bath 1
HOA Fees $735/mo
HOA Y/N true
Abv Grd Liv Area 940
Originating Board REcolorado
Year Built 1980
Annual Tax Amount $1,652
Property Description
Schedule your showing today!
Location
State CO
County Grand
Community Clubhouse, Hot Tub, Pool, Sauna
Area Out Of Area
Direction From US 40W: Before getting into downtown Winter Park, at the median, take a Left into Beaver Village Condominiums, onto Village Drive. Go up the hill, at the fork take a Left--follow signs to building 18. It is building 18, 2nd floor unit in the center (18-22). From US 40E: Just after downtown Winter Park, take a Right into Beaver Village Condominiums, onto Village Drive. Go up the hill, at the fork take a Left--follow signs to building 18. It is building 18, 2nd floor unit in the center (18-22).
Rooms
Primary Bedroom Level Main
Bedroom 2 Main
Interior
Interior Features Open Floorplan, Sauna
Heating Baseboard
Fireplaces Type Gas Logs Included, Living Room, Single Fireplace
Fireplace true
Window Features Window Coverings,Double Pane Windows
Appliance Self Cleaning Oven, Dishwasher, Refrigerator, Washer, Dryer, Microwave, Disposal
Laundry Common Area
Exterior
Exterior Feature Gas Grill, Balcony
Garage Spaces 2.0
Pool Private
Community Features Clubhouse, Hot Tub, Pool, Sauna
Utilities Available Electricity Available, Cable Available
Waterfront false
View Mountain(s)
Roof Type Fiberglass
Street Surface Paved
Porch Patio, Deck
Private Pool true
Building
Faces West
Story 1
Sewer City Sewer, Public Sewer
Water City Water
Level or Stories One
Structure Type Wood Siding
New Construction false
Schools
Elementary Schools Fraser Valley
Middle Schools East Grand
High Schools Middle Park
School District East Grand 2
Others
HOA Fee Include Trash,Snow Removal,Management,Maintenance Structure,Cable TV,Water/Sewer,Hazard Insurance
Senior Community false
SqFt Source Assessor
Special Listing Condition Other Owner


Making real estate fun, simple and stress-free!






