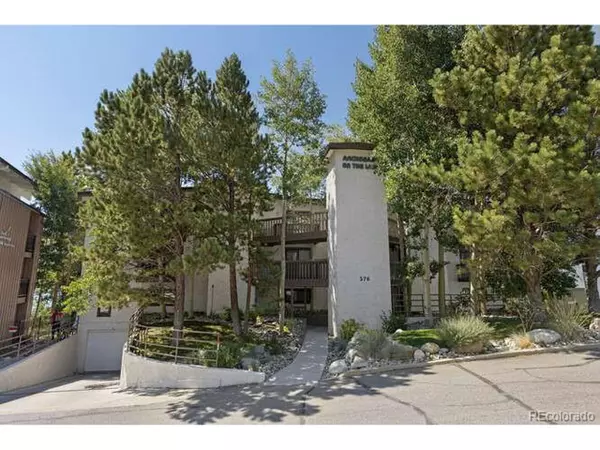
3 Beds
3 Baths
1,663 SqFt
3 Beds
3 Baths
1,663 SqFt
Key Details
Property Type Townhouse
Sub Type Attached Dwelling
Listing Status Pending
Purchase Type For Sale
Square Footage 1,663 sqft
Subdivision Anchorage On The Lake Condo
MLS Listing ID 6228573
Style Chalet
Bedrooms 3
Full Baths 1
Three Quarter Bath 2
HOA Fees $808/mo
HOA Y/N true
Abv Grd Liv Area 1,663
Originating Board REcolorado
Year Built 1981
Annual Tax Amount $3,680
Property Description
In addition to the setting, this ground level unit includes a ski closet and 2 other large storage closets, 2 water heaters, 3 car parking spaces in the heated underground garage, 5 parking spaces out front for visitors. This ground level 3 bedroom, 3 bath condominium includes a private lock-off that is separated from the rest of the space for complete privacy.
Location
State CO
County Summit
Community Extra Storage, Elevator
Area Out Of Area
Zoning DRH
Rooms
Other Rooms Kennel/Dog Run
Primary Bedroom Level Main
Bedroom 2 Main
Bedroom 3 Main
Interior
Interior Features Open Floorplan, Pantry
Heating Baseboard
Fireplaces Type Living Room, Single Fireplace
Fireplace true
Appliance Self Cleaning Oven, Double Oven, Dishwasher, Refrigerator, Washer, Dryer, Microwave, Disposal
Exterior
Garage Heated Garage
Garage Spaces 3.0
Community Features Extra Storage, Elevator
Utilities Available Electricity Available, Cable Available
Waterfront true
Waterfront Description Abuts Pond/Lake
View Mountain(s), Water
Roof Type Other
Street Surface Paved
Handicap Access Accessible Approach with Ramp, No Stairs, Accessible Elevator Installed
Porch Patio, Deck
Parking Type Heated Garage
Building
Lot Description Waterfront
Story 3
Sewer City Sewer, Public Sewer
Water City Water
Level or Stories Tri-Level
Structure Type Concrete
New Construction false
Schools
Elementary Schools Dillon Valley
Middle Schools Summit
High Schools Summit
School District Summit Re-1
Others
HOA Fee Include Trash,Snow Removal,Management,Maintenance Structure,Cable TV,Water/Sewer,Hazard Insurance
Senior Community false
Special Listing Condition Other Owner


Making real estate fun, simple and stress-free!






