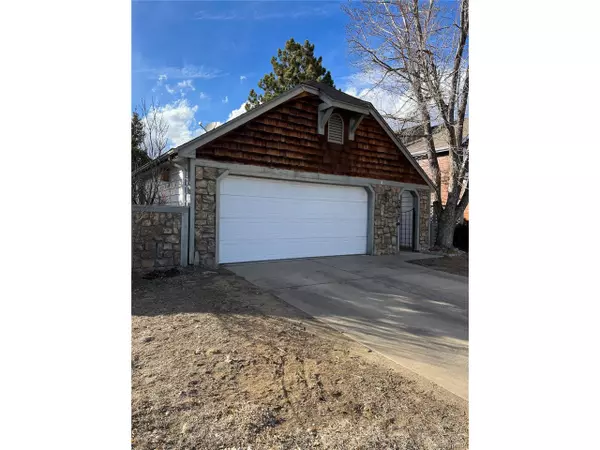
3 Beds
2 Baths
1,941 SqFt
3 Beds
2 Baths
1,941 SqFt
Key Details
Property Type Single Family Home
Sub Type Residential-Detached
Listing Status Active
Purchase Type For Sale
Square Footage 1,941 sqft
Subdivision Hampden Hills
MLS Listing ID 1503345
Style Ranch
Bedrooms 3
Full Baths 1
Three Quarter Bath 1
HOA Y/N false
Abv Grd Liv Area 1,046
Originating Board REcolorado
Year Built 1984
Annual Tax Amount $1,736
Lot Size 5,227 Sqft
Acres 0.12
Property Description
Current rent $ 2550.00, lease expires 06/30/2024 and will be month to month after that
Wonderful ranch-style home.
This home boasts a spacious layout with plenty of natural light, including four skylights on the main floor and a sliding door that leads to a lovely patio. You will enjoy the privacy of the backyard, which features lush greenery and is perfect for relaxation and entertainment.
The finished walk-out basement provides additional living space, making it an excellent place for a home theater or a guest suite. Additionally, this home has NO HOA, which means you can enjoy your property without any added fees or restrictions.
While this home is move-in ready, it does require some tender loving care (TLC). This gives you the perfect opportunity to put your own personal touches on it and make it your dream home. With vaulted ceilings and a great location, this home is a rare find and an excellent investment.
Please don't hesitate to contact me for more information or to schedule a tour.
Location
State CO
County Arapahoe
Area Metro Denver
Direction Google Maps
Rooms
Basement Partially Finished
Primary Bedroom Level Main
Bedroom 2 Main
Bedroom 3 Basement
Interior
Interior Features Cathedral/Vaulted Ceilings, Open Floorplan
Heating Forced Air
Cooling Evaporative Cooling
Fireplaces Type Gas, Gas Logs Included, Basement, Single Fireplace
Fireplace true
Window Features Skylight(s)
Appliance Dishwasher, Refrigerator
Laundry In Basement
Exterior
Garage Spaces 2.0
Utilities Available Natural Gas Available, Electricity Available, Cable Available
Waterfront false
Roof Type Composition
Street Surface Paved
Handicap Access Level Lot
Porch Deck
Building
Lot Description Lawn Sprinkler System, Level
Story 1
Sewer City Sewer, Public Sewer
Water City Water
Level or Stories One
Structure Type Wood/Frame,Other
New Construction false
Schools
Elementary Schools Sunrise
Middle Schools Horizon
High Schools Eaglecrest
School District Cherry Creek 5
Others
Senior Community false
SqFt Source Assessor
Special Listing Condition Other Owner


Making real estate fun, simple and stress-free!






