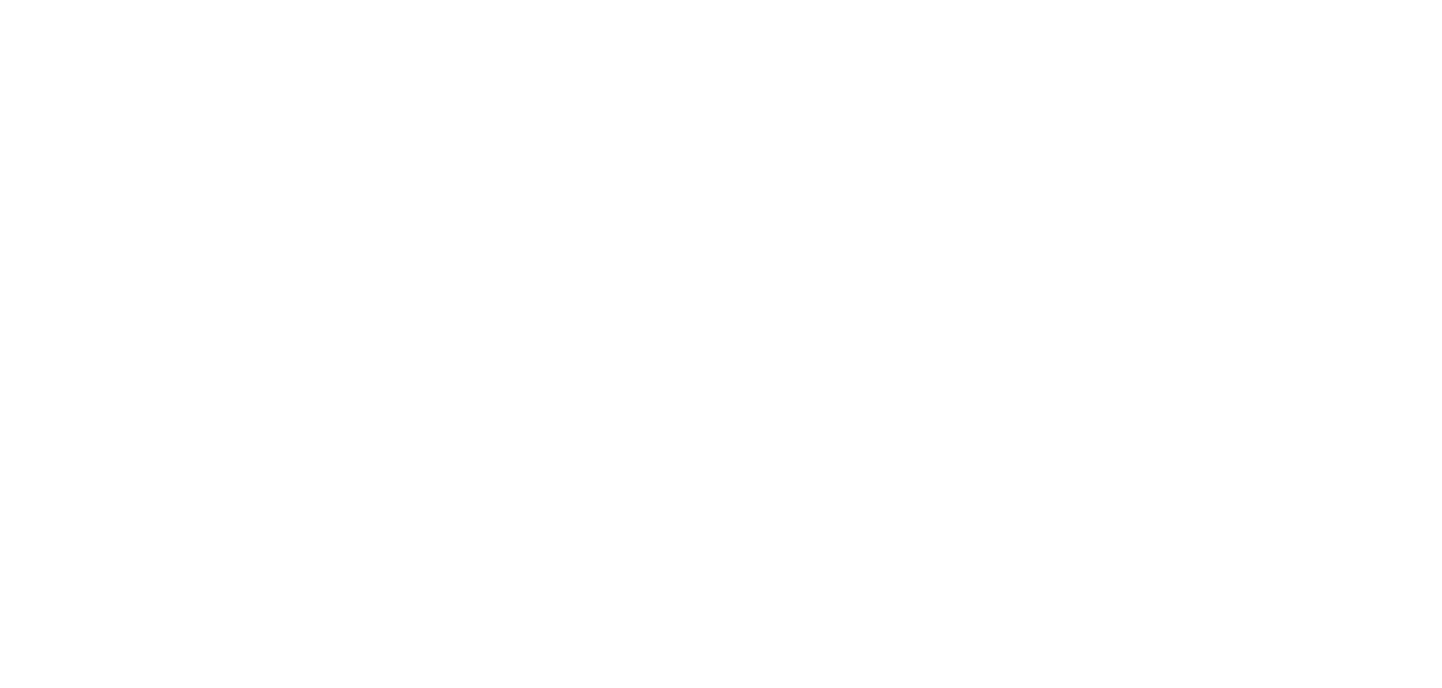

1027 Auburn Dr Active Save Request In-Person Tour Request Virtual Tour
Erie,CO 80516
Key Details
Property Type Single Family Home
Sub Type Residential-Detached
Listing Status Active
Purchase Type For Sale
Square Footage 2,288 sqft
Price per Sqft $322
Subdivision Erie Highlands
MLS Listing ID 7327404
Bedrooms 3
Full Baths 1
Half Baths 1
Three Quarter Bath 1
HOA Y/N true
Abv Grd Liv Area 2,288
Year Built 2018
Annual Tax Amount $7,751
Lot Size 5,662 Sqft
Acres 0.13
Property Sub-Type Residential-Detached
Source REcolorado
Property Description
This move-in-ready gem in Erie Highlands offers a beautiful interior and the warmth of a vibrant, welcoming community. Enjoy pleasant mountain views from the backyard patio and the primary bedroom, along with southeast-facing driveway benefits like quick snowmelt and abundant natural light. Inside, a spacious open layout is unified by new solid hardwood flooring and bathed in sunlight from thoughtfully placed windows. The living and dining areas flow seamlessly into a chef-worthy kitchen featuring a gas range, double ovens, a touchless sink tap, and a large eat-in center island-perfect for both everyday living and entertaining. A main-level home office with French doors adds style and functionality, while upstairs, a versatile loft and three generous bedrooms-including a serene primary suite with en-suite bath-provide space for everyone. The 2-car attached garage includes an EV charger for your electric vehicle. Outdoor living is easy with a large, partially covered patio, an extended paver area, and low-maintenance landscaping with artificial turf added in 2023. Modern touches like a fingerprint entry and high-end finishes throughout enhance comfort and convenience. Ideally located across from a peaceful park and playground and near open space and walking trails. You'll also enjoy access to Erie Highlands' clubhouse, pool, fitness center, and more. Located in the St. Vrain Valley School District and close to Erie High School, with easy access to I-25, downtown Erie, Denver Premium Outlets, and Orchard Town Center. A perfect blend of comfort, location, and community
Location
State CO
County Weld
Community Clubhouse,Hot Tub,Pool,Playground,Fitness Center,Park,Hiking/Biking Trails
Area Greeley/Weld
Rooms
Other Rooms Outbuildings
Basement Unfinished,Daylight,Built-In Radon,Radon Test Available,Sump Pump
Primary Bedroom Level Upper
Master Bedroom 14x16
Bedroom 2 Upper 10x12
Bedroom 3 Upper 10x12
Interior
Interior Features Study Area,Eat-in Kitchen,Walk-In Closet(s),Loft
Cooling Central Air,Wall/Window Unit(s),Ceiling Fan(s)
Window Features Double Pane Windows,Triple Pane Windows
Appliance Self Cleaning Oven,Double Oven,Dishwasher,Refrigerator,Washer,Dryer,Microwave,Disposal
Exterior
Garage Spaces 2.0
Fence Fenced
Community Features Clubhouse,Hot Tub,Pool,Playground,Fitness Center,Park,Hiking/Biking Trails
Utilities Available Natural Gas Available,Electricity Available,Cable Available
View Mountain(s)
Roof Type Fiberglass
Street Surface Paved
Porch Patio,Deck
Building
Lot Description Lawn Sprinkler System
Faces Southeast
Story 2
Sewer City Sewer,Public Sewer
Water City Water
Level or Stories Two
Structure Type Stucco
New Construction false
Schools
Elementary Schools Black Rock
Middle Schools Erie
High Schools Erie
School District St. Vrain Valley Re-1J
Others
HOA Fee Include Snow Removal,Maintenance Structure
Senior Community false
SqFt Source Assessor
Special Listing Condition Private Owner
Virtual Tour https://my.matterport.com/show/?m=CMhL6By2u69&mls=1