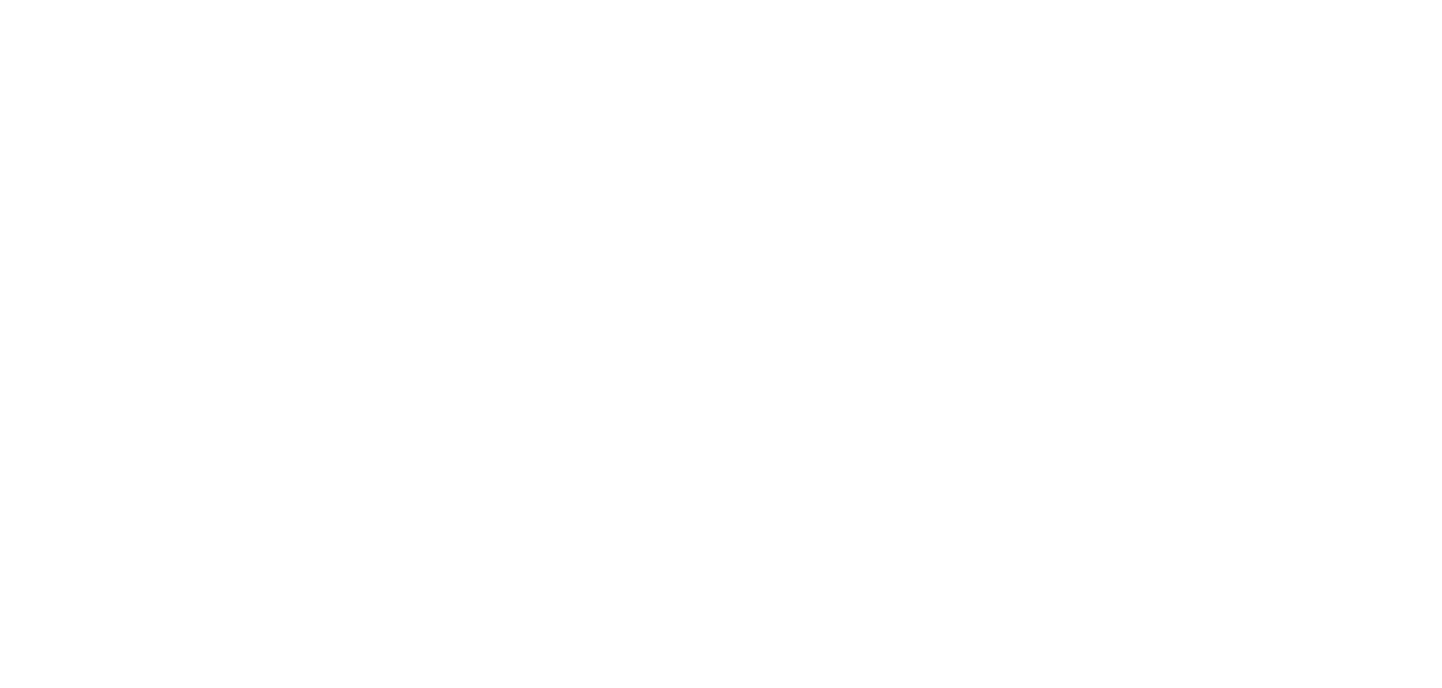

7300 W Stetson Pl #46 Active Save Request In-Person Tour Request Virtual Tour
Littleton,CO 80123
Key Details
Property Type Townhouse
Sub Type Attached Dwelling
Listing Status Active
Purchase Type For Sale
Square Footage 2,092 sqft
Price per Sqft $346
Subdivision Marston Shores
MLS Listing ID 4134761
Style Contemporary/Modern
Bedrooms 3
Full Baths 2
Half Baths 1
HOA Fees $620/mo
HOA Y/N true
Abv Grd Liv Area 2,092
Year Built 1979
Annual Tax Amount $4,027
Property Sub-Type Attached Dwelling
Source REcolorado
Property Description
Step into luxury living with this rare and impressive corner-unit townhouse in the heart of Littleton, Colorado. Immaculate and meticulously maintained, this expansive home offers the feel of a single-family residence with the ease of low-maintenance living. Every inch has been thoughtfully upgraded with high-end finishes, creating a sophisticated yet welcoming ambiance. The main floor features a spacious primary suite that serves as a true retreat-complete with vaulted ceilings, a beautifully remodeled en-suite bathroom, and ample closet space. Natural light floods the open-concept living areas through large windows, highlighting designer touches like hardwood flooring, modern fixtures, and a chef-inspired kitchen with stainless steel appliances and granite countertops. One of the most unique and luxurious features of this home is the private, in-ground pool and connecting in ground hot tub, located in the walk-out basement-a rare find that transforms your lower level into a year-round personal spa and entertainment oasis. Whether you're hosting guests or enjoying a peaceful swim, this space elevates the lifestyle experience. Tucked into a highly desirable, quiet community, this end-unit townhouse is perfectly situated near trails, parks, dining, and shopping, offering both convenience and serenity. With a great location, premium updates throughout, and a layout designed for comfort and style, this home is truly one-of-a-kind. Don't miss your chance to own this extraordinary, well-cared-for property-where elegance meets everyday living.
Location
State CO
County Denver
Area Metro Denver
Zoning R-2
Rooms
Basement Full,Partially Finished,Walk-Out Access,Structural Floor
Primary Bedroom Level Main
Bedroom 2 Basement
Bedroom 3 Basement
Interior
Interior Features Eat-in Kitchen,Cathedral/Vaulted Ceilings,Walk-In Closet(s),Loft,Wet Bar
Heating Forced Air
Cooling Central Air,Ceiling Fan(s)
Fireplaces Type 2+ Fireplaces,Gas,Family/Recreation Room Fireplace,Basement
Fireplace true
Window Features Skylight(s),Double Pane Windows
Appliance Double Oven,Dishwasher,Refrigerator,Microwave,Disposal
Laundry Main Level
Exterior
Exterior Feature Balcony
Parking Features Oversized
Garage Spaces 2.0
Utilities Available Electricity Available,Cable Available
Waterfront Description Abuts Pond/Lake
View Foothills View
Roof Type Composition
Street Surface Paved
Porch Patio,Deck
Building
Lot Description Gutters,Cul-De-Sac,Corner Lot,Abuts Public Open Space,Abuts Private Open Space,Waterfront
Story 2
Sewer City Sewer,Public Sewer
Water City Water
Level or Stories Two
Structure Type Wood/Frame,Wood Siding,Concrete
New Construction false
Schools
Elementary Schools Grant Ranch E-8
Middle Schools Grant
High Schools John F. Kennedy
School District Denver 1
Others
HOA Fee Include Snow Removal,Maintenance Structure,Water/Sewer,Hazard Insurance
Senior Community false
SqFt Source Assessor
Special Listing Condition Private Owner