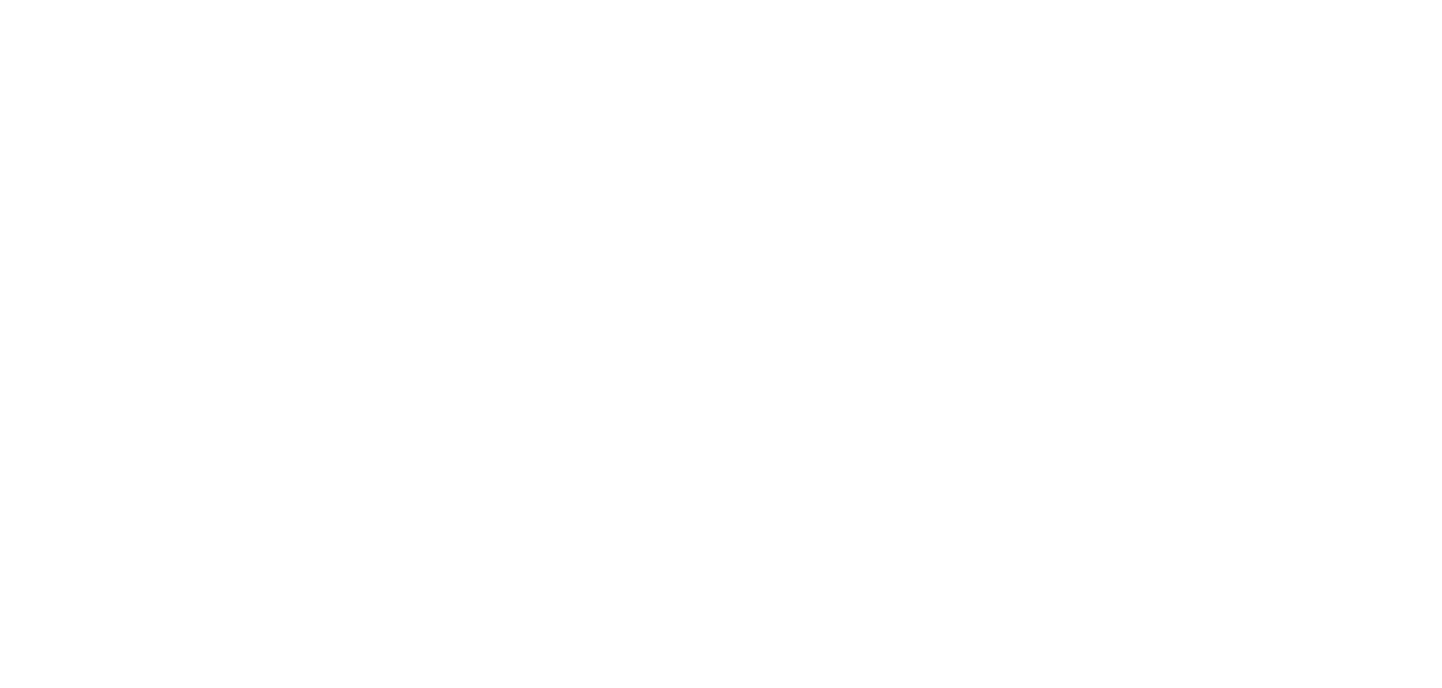

1505 Oak Ave Active Save Request In-Person Tour Request Virtual Tour
Boulder,CO 80304
Key Details
Property Type Single Family Home
Sub Type Residential-Detached
Listing Status Active
Purchase Type For Sale
Square Footage 7,124 sqft
Price per Sqft $947
Subdivision Moores
MLS Listing ID 1034739
Style Contemporary/Modern
Bedrooms 7
Full Baths 3
Half Baths 1
Three Quarter Bath 2
HOA Y/N false
Abv Grd Liv Area 4,743
Year Built 2018
Annual Tax Amount $24,625
Lot Size 0.530 Acres
Acres 0.53
Property Sub-Type Residential-Detached
Source IRES MLS
Property Description
Tucked on over a half an acre in Boulder's prestigious Moores neighborhood, this masterfully designed estate built in 2018 offers the pinnacle of luxury living. At the heart of the residence is a designer kitchen showcasing top-tier finishes, expansive prep space, and seamless flow perfect for both intimate family living and large-scale entertaining. Seven spacious bedrooms featuring a sumptuous primary suite designed as a personal sanctuary with spa-like character. The home also offers two offices for remote work, a versatile flex room, and a lower level complete with a big-screen media room, sleek bar and wine cellar, and a dry heat sauna for elevated wellness. Step outside to your own private backyard oasis enclosed by 8-foot fencing and anchored by a saltwater swimming pool, hot tub, sport court, gas firepit, and built-in BBQ area. Additional amenities include a 4-car heated garage with an extra storage closet, a 10.5 kW solar array, in-floor heating, large garden shed, and a 4-stage whole-house water filtration system. This is a rare opportunity to own one of Boulder's most exceptional homes where performance, elegance, comfort, privacy and timeless design perfectly intertwine.
Location
State CO
County Boulder
Area Boulder
Zoning RES
Rooms
Family Room Wood Floor
Other Rooms Storage
Basement Full,Partially Finished
Primary Bedroom Level Upper
Master Bedroom 25x19
Bedroom 2 Upper 18x14
Bedroom 3 Upper 14x20
Bedroom 4 Upper 18x11
Bedroom 5 Upper 19x12
Dining Room Wood Floor
Kitchen Wood Floor
Interior
Interior Features Study Area,Eat-in Kitchen,Separate Dining Room,Open Floorplan,Pantry,Walk-In Closet(s),Sauna,Wet Bar,Kitchen Island,9ft+ Ceilings,Beamed Ceilings
Heating Radiant
Cooling Central Air,Ceiling Fan(s),Whole House Fan
Flooring Wood Floors
Fireplaces Type 2+ Fireplaces,Living Room,Primary Bedroom
Fireplace true
Window Features Window Coverings,Skylight(s)
Appliance Gas Range/Oven,Double Oven,Dishwasher,Refrigerator,Microwave,Water Purifier Owned
Laundry Washer/Dryer Hookups,Main Level
Exterior
Exterior Feature Gas Grill,Hot Tub Included,Tennis Court(s)
Parking Features Heated Garage,Oversized
Garage Spaces 4.0
Fence Fenced,Wood
Pool Private
Utilities Available Natural Gas Available,Electricity Available,Other
Roof Type Metal
Street Surface Paved,Asphalt
Porch Patio
Private Pool true
Building
Lot Description Curbs,Corner Lot
Story 2
Sewer City Sewer
Water City Water,Boulder Water
Level or Stories Two
Structure Type Wood/Frame,Stone,Wood Siding
New Construction false
Schools
Elementary Schools Crest View
Middle Schools Centennial
High Schools Boulder
School District Boulder Valley Dist Re2
Others
Senior Community false
Tax ID R0081087
SqFt Source Assessor
Special Listing Condition Private Owner
Virtual Tour https://my.matterport.com/show/?m=6HDjPQmtGbw