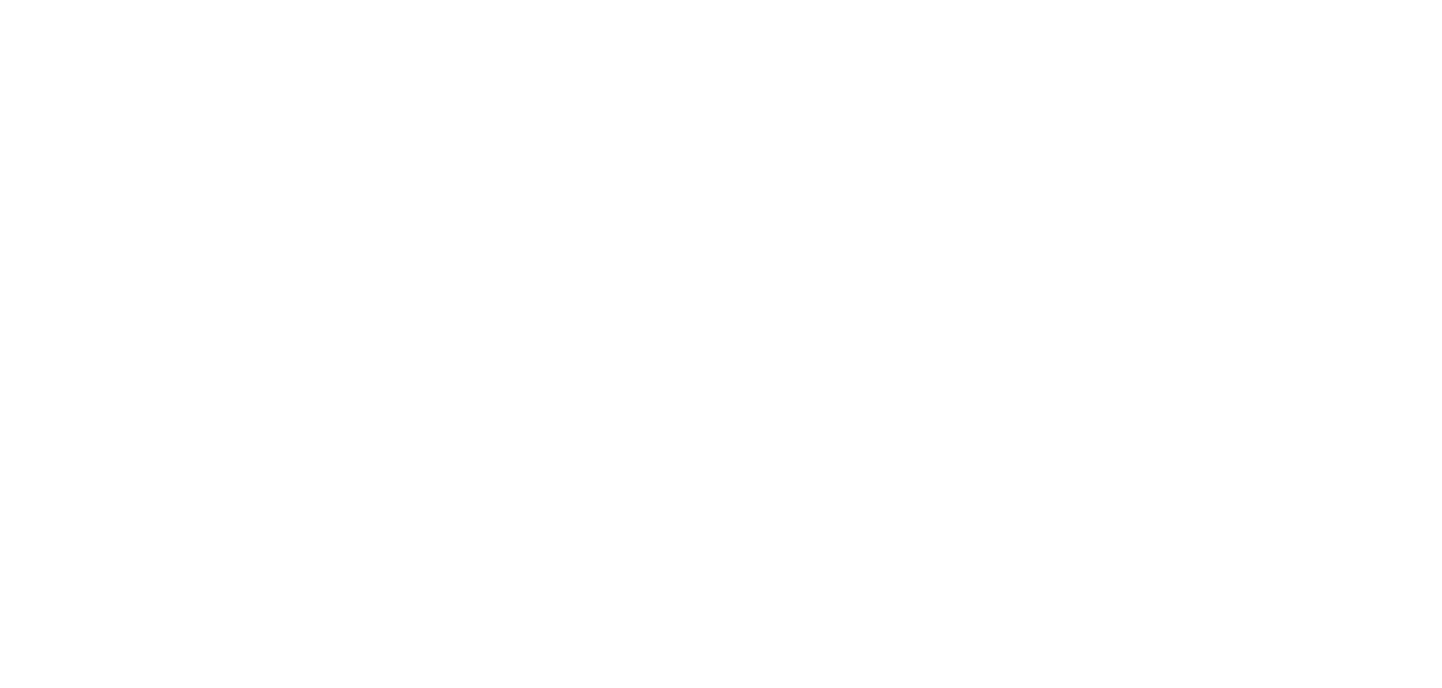

527 S Bryan Ave Save Request In-Person Tour Request Virtual Tour
Fort Collins,CO 80521
Key Details
Property Type Single Family Home
Sub Type Residential-Detached
Listing Status Backup
Purchase Type For Sale
Square Footage 1,478 sqft
Price per Sqft $389
Subdivision Miller Brothers
MLS Listing ID 1034490
Style Ranch
Bedrooms 4
Full Baths 1
Three Quarter Bath 1
HOA Y/N false
Abv Grd Liv Area 1,478
Year Built 1947
Annual Tax Amount $3,008
Lot Size 4,791 Sqft
Acres 0.11
Property Sub-Type Residential-Detached
Source IRES MLS
Property Description
INCREDIBLE PRICE IMPROVEMENT!! Seller says SELL! Calling all CSU Parents/Students - Purchase for your students, have them help/learn the landlord business w/ their roommates, and gift them the equity at graduation! This home can cash flow w/ potential rents of up to $3,750/mo - cap rate almost 7% & GRM under 13!! OR, make this home your own! Great location near City Park, CSU & Old Town - walk, bike, bus or drive - all are possible from this centrally located, already renovated, single-story home! HUGE garage, plenty of street parking on a great corner lot! Inside you'll find LVP flooring, AC, full appliance package including Washer/Dryer! 4 nice bedrooms, including a master suite with full bath. The other rooms are good size, including one "bunk" room that could house 2-3 students, or a "couple's bedroom" - or a HUGE home office - you decide! The bathrooms are updated as well. The kitchen opens up to a dining nook and the living room, creating the open-concept feel. Great windows throughout the home let in plenty of sunshine! Central AC provides comfort, brand new roof, and did I mention the garage - it's HUGE - storage, workshop, or "college games" - you decide! Schedule your showing today - this will not last long!
Location
State CO
County Larimer
Area Fort Collins
Zoning RL
Direction From Mulberry (between Taft and Shields) near City Park Lake, go North on S. Bryan Ave - home is on the corner of Crestmore and S. Bryan Ave.
Rooms
Basement None
Primary Bedroom Level Main
Master Bedroom 13x13
Bedroom 2 Main 9x14
Bedroom 3 Main 13x18
Bedroom 4 Main 10x14
Dining Room Luxury Vinyl Floor
Kitchen Luxury Vinyl Floor
Interior
Interior Features Satellite Avail,High Speed Internet,Eat-in Kitchen,Open Floorplan
Heating Forced Air
Cooling Central Air
Window Features Window Coverings
Appliance Electric Range/Oven,Dishwasher,Refrigerator,Washer,Dryer,Microwave,Disposal
Laundry Washer/Dryer Hookups,Main Level
Exterior
Parking Features Garage Door Opener
Garage Spaces 2.0
Fence Fenced
Utilities Available Natural Gas Available,Electricity Available,Cable Available
Roof Type Composition
Street Surface Paved,Asphalt
Handicap Access Level Lot,Main Floor Bath,Main Level Bedroom
Porch Patio
Building
Lot Description Curbs,Gutters,Sidewalks,Corner Lot,Level
Story 1
Sewer City Sewer
Water City Water,City of FC
Level or Stories One
Structure Type Wood/Frame
New Construction false
Schools
Elementary Schools Bauder
Middle Schools Lincoln
High Schools Poudre
School District Poudre
Others
Senior Community false
Tax ID R0075892
SqFt Source Assessor
Special Listing Condition Private Owner