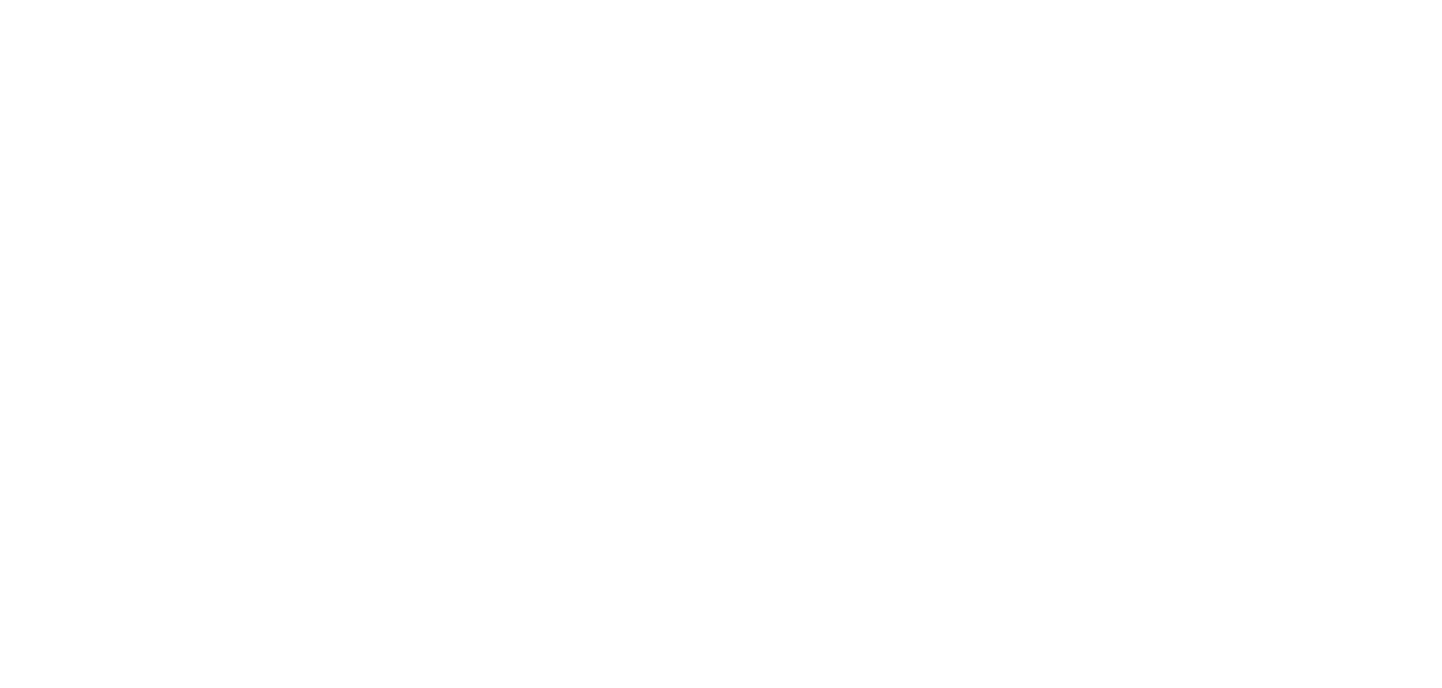

2415 Pontiac St Save Request In-Person Tour Request Virtual Tour
Denver,CO 80207
Key Details
Sold Price $580,0003.0%
Property Type Single Family Home
Sub Type Residential-Detached
Listing Status Sold
Purchase Type For Sale
Square Footage 1,460 sqft
Price per Sqft $397
Subdivision Park Hill
MLS Listing ID 3736568
Sold Date
Style Ranch
Bedrooms 3
Full Baths 1
Three Quarter Bath 1
HOA Y/N false
Abv Grd Liv Area 750
Year Built 1948
Annual Tax Amount $2,980
Lot Size 6,534 Sqft
Acres 0.15
Property Sub-Type Residential-Detached
Source REcolorado
Property Description
Welcome to this delightful all brick 3 bedroom, 2 bathroom bungalow in the heart of the coveted Park Hill neighborhood. Perfectly situated within walking distance to the Denver School of the Arts, Oneida Street dining, Fred Thomas Park, shopping, and the Central Park Town Center, this home offers both charm and convenience.
The home was completely remodeled in 2015, with additional updates in 2023, including the upstairs bath, new lighting throughout, new paint throughout, new baseboards, new driveway, new front walk, LVP flooring & carpet in the basement, new water heater & evaporative cooler. The main floor features an open concept living room and kitchen, ideal for modern living and entertaining along with 2 bedrooms and a full bath. The finished basement includes a spacious media/family room, a fully conforming bedroom, a 3/4 bath, large laundry area, and ample storage.
Enjoy Colorado's seasons in the beautifully landscaped, fenced front and back yard, featuring a covered patio, an additional patio space, and a huge lawn supported by sprinkler systems and drip irrigation. Perfect for entertaining and your furry friends!
This turnkey property blends classic charm with thoughtful updates in a prime location - don't miss the opportunity to make it yours!
Location
State CO
County Denver
Area Metro Denver
Zoning E-SU-DX
Rooms
Basement Full,Partially Finished
Primary Bedroom Level Main
Bedroom 2 Main
Bedroom 3 Basement
Interior
Heating Forced Air
Cooling Evaporative Cooling
Window Features Double Pane Windows
Appliance Self Cleaning Oven,Dishwasher,Refrigerator,Washer,Dryer,Microwave,Disposal
Laundry In Basement
Exterior
Garage Spaces 1.0
Fence Fenced
Roof Type Composition
Handicap Access Level Lot
Porch Patio
Building
Lot Description Gutters,Lawn Sprinkler System,Level
Faces East
Story 1
Sewer City Sewer,Public Sewer
Water City Water
Level or Stories One
Structure Type Brick/Brick Veneer
New Construction false
Schools
Elementary Schools Swigert International
Middle Schools Dsst: Montview
High Schools Northfield
School District Denver 1
Others
Senior Community false
SqFt Source Assessor
Special Listing Condition Private Owner