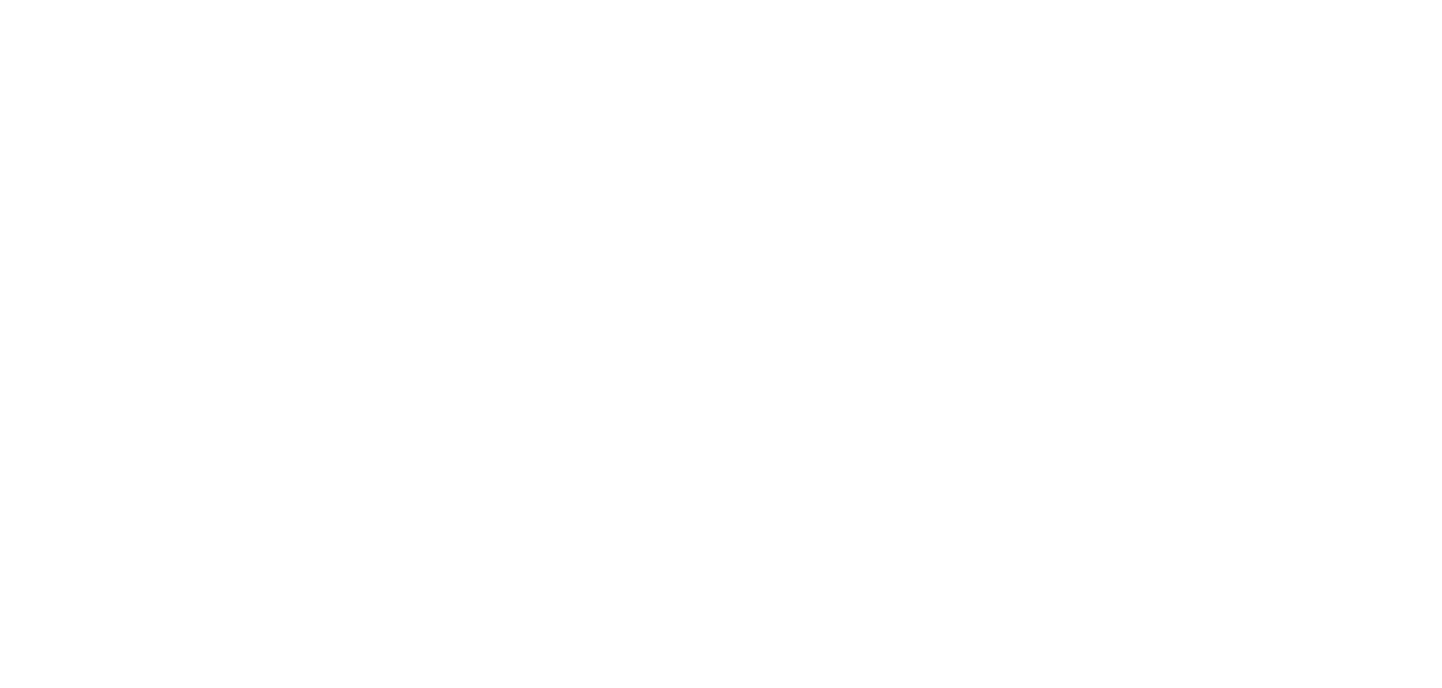

17124 Mariposa St Active Save Request In-Person Tour Request Virtual Tour
Broomfield,CO 80023
Key Details
Property Type Single Family Home
Sub Type Residential-Detached
Listing Status Active
Purchase Type For Sale
Square Footage 3,127 sqft
Price per Sqft $249
Subdivision Vista Highlands
MLS Listing ID 4236779
Style Contemporary/Modern
Bedrooms 4
Full Baths 2
Half Baths 1
Three Quarter Bath 1
HOA Fees $65/mo
HOA Y/N true
Abv Grd Liv Area 2,242
Year Built 2018
Annual Tax Amount $7,149
Lot Size 7,405 Sqft
Acres 0.17
Property Sub-Type Residential-Detached
Source REcolorado
Property Description
This stunning, move-in ready home offers the perfect blend of luxury, comfort, and functionality. Abundant windows make for a bright and cheerful space. With 4 bedrooms plus a private study, and 4 bathrooms, this home is situated on an oversized homesite in the highly desired Vista Highlands community. Whether you prefer serene morning sunrise views on the deck, or unwinding in the evenings around the oversized patio and fire pit, this home features outdoor living at its finest. Landscaping is well established and on its way to providing a natural privacy screen. Hardwood flooring in the main entryway, flows into the dining room, family room, and kitchen, combining easy maintenance with timeless style. Its inviting family room centers around a cozy fireplace. The chef's dream gourmet kitchen is well-appointed with stainless appliances, a gas cooktop, double ovens, upgraded 42" cabinets, a generous walk-in pantry, and solid surface granite countertops with plenty of space for culinary creations perfect for entertaining. High ceilings enhance the spacious feel throughout this home. The generous primary suite is a relaxing retreat with a five-piece upgraded bath and huge walk-in closet. The laundry room is conveniently located upstairs. The professionally finished garden level basement is perfect for guests, or multi-generational living. It features a private ensuite, a workout room, and game room. So many options here! A deep 3-car garage with hanging storage shelves; room for cars, storage, and outdoor gear. This home offers Vista Highlands' majestic views of the Front Range and a small town feeling with the neighborhood park. Conveniently located near Vista Park, North Star Trail, Highland Trail. Minutes off I-25 w/ HOV lane to Denver / LoHi. Easy access to Boulder / Pearl Street. Close to Children's Hospital, shopping and dining in Lafayette, Louisville, and Erie. So many upgrades have already been done! Why wait when everything is ready for you to enjoy life!
Location
State CO
County Broomfield
Community Fitness Center
Area Broomfield
Zoning PUD
Direction I-25 to Highway #7, west on County Road #7, north to West 169th Ave, north on Mariposa St, east on 170th pl
Rooms
Basement Full,Partially Finished,Daylight,Built-In Radon,Sump Pump
Primary Bedroom Level Upper
Master Bedroom 12x16
Bedroom 2 Basement 15x12
Bedroom 3 Upper 15x11
Bedroom 4 Upper 12x11
Interior
Interior Features Study Area,Eat-in Kitchen,Cathedral/Vaulted Ceilings,Open Floorplan,Pantry,Walk-In Closet(s),Kitchen Island
Heating Forced Air
Cooling Central Air,Ceiling Fan(s)
Fireplaces Type Family/Recreation Room Fireplace,Single Fireplace
Fireplace true
Window Features Window Coverings,Double Pane Windows
Appliance Dishwasher,Refrigerator,Washer,Dryer,Microwave,Disposal
Laundry Upper Level
Exterior
Garage Spaces 3.0
Fence Fenced
Community Features Fitness Center
Utilities Available Natural Gas Available
Roof Type Composition
Street Surface Paved
Porch Patio,Deck
Building
Lot Description Gutters,Lawn Sprinkler System,Corner Lot
Faces West
Story 2
Sewer City Sewer,Public Sewer
Water City Water
Level or Stories Two
Structure Type Wood/Frame,Brick/Brick Veneer,Wood Siding,Concrete
New Construction false
Schools
Elementary Schools Highlands
Middle Schools Erie
High Schools Erie
School District St. Vrain Valley Re-1J
Others
HOA Fee Include Trash
Senior Community false
SqFt Source Assessor
Special Listing Condition Private Owner
Virtual Tour https://www.youtube.com/shorts/FFz6Z-XERlE