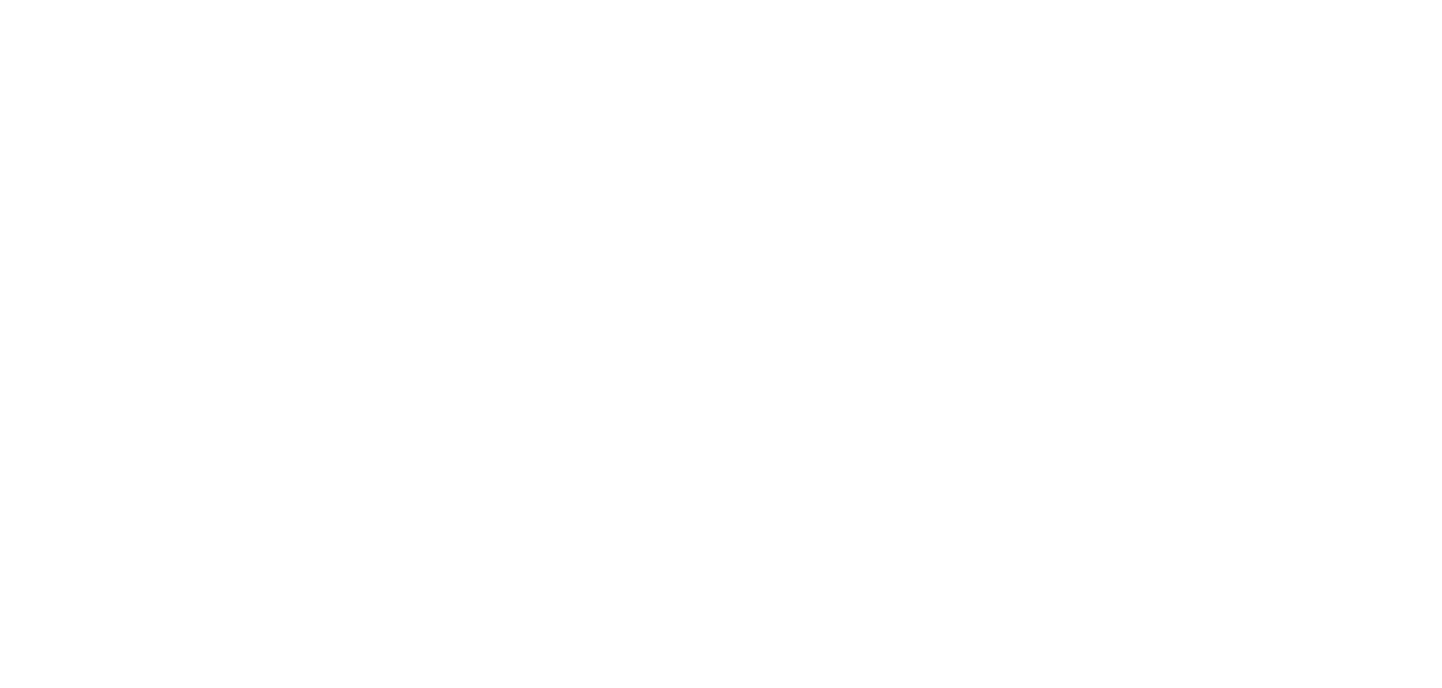

2111 Meander Rd Save Request In-Person Tour Request Virtual Tour
Windsor,CO 80550
Key Details
Property Type Single Family Home
Sub Type Residential-Detached
Listing Status Backup
Purchase Type For Sale
Square Footage 4,448 sqft
Price per Sqft $219
Subdivision River West Pud
MLS Listing ID 1030680
Bedrooms 5
Full Baths 2
Half Baths 1
Three Quarter Bath 1
HOA Fees $70/ann
HOA Y/N true
Abv Grd Liv Area 2,750
Originating Board IRES MLS
Year Built 2000
Annual Tax Amount $5,399
Lot Size 0.660 Acres
Acres 0.66
Property Sub-Type Residential-Detached
Property Description
A rare find, this beautifully designed 5-bedroom, 3.5-bathroom home offers space, comfort, and elegance at every turn with NO Metro Tax. Step into the light-filled living room featuring soaring vaulted ceilings, a cozy gas fireplace, built-ins, and massive windows that bring the outdoors in. With plenty of room to gather or entertain, the bright and open kitchen comes complete with a large granite island and eat-in dining area. A main-floor primary suite offers a true retreat with a spa-like soaking tub, and generous walk-in closet. Upstairs, you'll find two spacious bedrooms, a full bath, and a versatile bonus area- perfect for a reading nook, playroom, or office space. The finished basement adds even more flexibility with a spacious living area, basement gym or office, private bedroom, full bath, and tons of storage. Enjoy Colorado living in the secluded backyard oasis featuring a spacious porch, an additional flagstone patio as well as a peaceful, cascading water feature all backing to open space. Located near walking/biking trails to enjoy the River West lakes Poudre Trail. The home also includes a 3-car garage, main floor laundry room and a flexible office or formal living room space. This one checks all the boxes-spacious, serene, and move-in ready. Don't miss your chance to make it yours!
Location
State CO
County Larimer
Area Loveland/Berthoud
Zoning RMU
Direction East from I-25 on Co 392 turn right (south) on County Road 1 then right (west) on River West Dr then left on Meander Raod
Rooms
Family Room Carpet
Basement Partially Finished
Primary Bedroom Level Main
Master Bedroom 14x16
Bedroom 2 Upper 13x13
Bedroom 3 Upper 16x11
Bedroom 4 Basement 22x13
Bedroom 5 Basement 15x14
Dining Room Wood Floor
Kitchen Wood Floor
Interior
Interior Features Satellite Avail,High Speed Internet
Heating Forced Air
Cooling Central Air,Ceiling Fan(s)
Fireplaces Type Gas
Fireplace true
Window Features Window Coverings
Appliance Electric Range/Oven,Dishwasher,Refrigerator,Washer,Dryer,Microwave,Disposal
Laundry Main Level
Exterior
Parking Features Garage Door Opener
Garage Spaces 3.0
Fence Fenced
Utilities Available Natural Gas Available,Electricity Available,Cable Available
Roof Type Composition
Porch Patio,Deck
Building
Lot Description Lawn Sprinkler System
Story 2
Sewer City Sewer
Water District Water,FTC-LVLD
Level or Stories Two
Structure Type Wood/Frame
New Construction false
Schools
Elementary Schools Bamford,Bethke
Middle Schools Preston
High Schools Fossil Ridge
School District Poudre
Others
HOA Fee Include Common Amenities,Trash
Senior Community false
Tax ID R1546295
SqFt Source Other
Special Listing Condition Private Owner
Virtual Tour https://www.zillow.com/view-imx/57ce99d0-99f5-40c7-9888-d1d995b506d1?setAttribution=mls&wl=true&initialViewType=pano&utm_source=dashboard