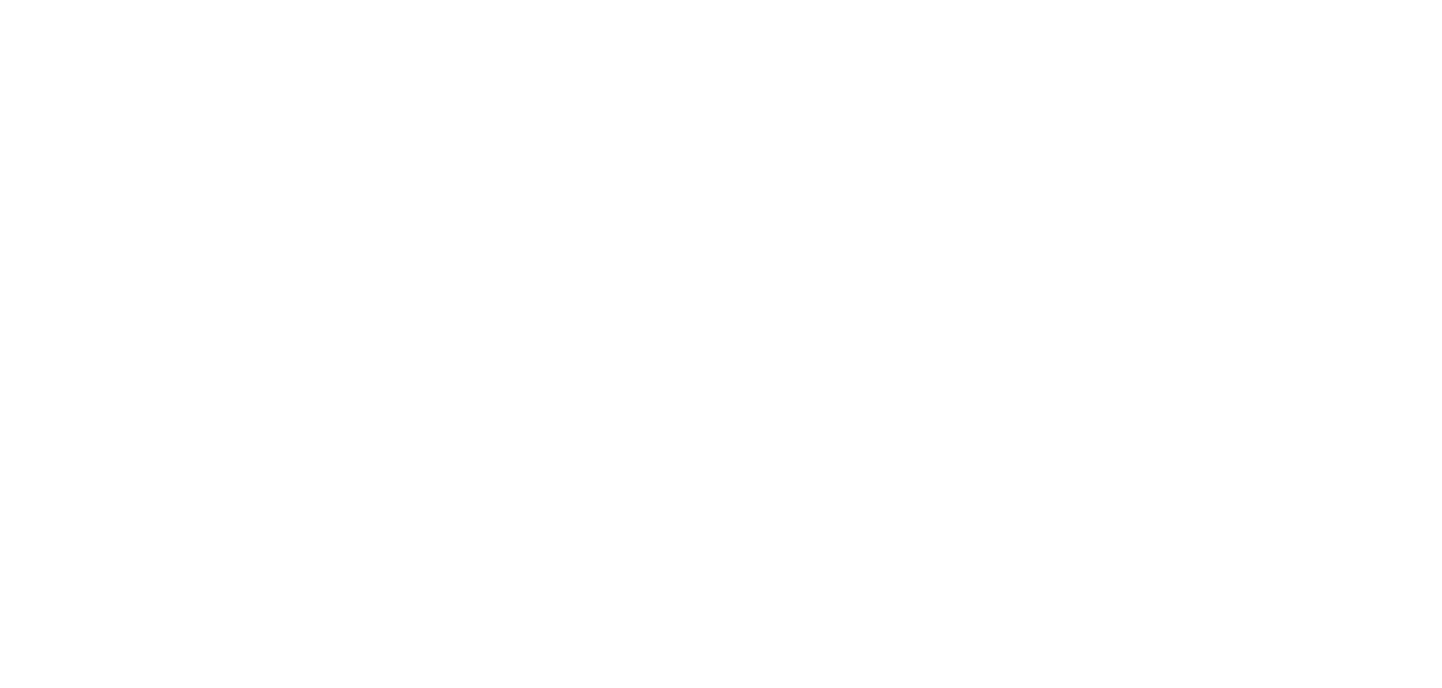

6582 Crystal Downs Dr #102 Active Save Request In-Person Tour Request Virtual Tour
Windsor,CO 80550
Key Details
Property Type Townhouse
Sub Type Attached Dwelling
Listing Status Active
Purchase Type For Sale
Square Footage 938 sqft
Price per Sqft $378
Subdivision Portofino Flats Condos Bldg 7
MLS Listing ID 1030653
Style Contemporary/Modern,Ranch
Bedrooms 1
Three Quarter Bath 1
HOA Fees $389/mo
HOA Y/N true
Abv Grd Liv Area 938
Originating Board IRES MLS
Year Built 2019
Annual Tax Amount $2,767
Lot Size 1,306 Sqft
Acres 0.03
Property Sub-Type Attached Dwelling
Property Description
Seller is offering a concession for a rate buydown or closing costs! This stunning main-level condo walkable to the Highland Meadows Golf Course offers elevated finishes and incredible amenities! Nestled in the heart of Portofino Flats at La Riva-just steps from the brand-new community center-this 1-bed, 1-bath unit features an oversized kitchen island and designer upgrades. Enter through the secured building entrance or your private, oversized one-car garage conveniently located just across the hall. Inside, natural light floods the space, highlighting the white stone countertops, engineered hardwood floors, and sleek tile finishes. The HOA includes water, sewer, trash service, snow removal, and lawn care. Also included -- the resort-style amenities! Take in breathtaking mountain views while enjoying the outdoor pool and 10-person hot tub, stay active in the state-of-the-art fitness center, or entertain in the elegant community space. Walk to the golf course clubhouse, the best Italian in town at Pizza Vino or stroll to Mighty River Brewing or hop in your car and arrive at Centerra, Windsor, or Loveland! Access to I-25 is a snap so Denver doesn't feel far away! This is a home you won't want to miss.
Location
State CO
County Larimer
Community Clubhouse,Tennis Court(S),Hot Tub,Pool,Sauna,Playground,Fitness Center,Park,Elevator,Hiking/Biking Trails,Recreation Room
Area Loveland/Berthoud
Zoning Res
Direction From I-25 N, Take exit 259 for Crossroads Boulevard, Merge onto E Crossroads Blvd., Turn left onto N Fairgrounds Ave, Turn right onto Colonial Dr, Turn right onto Highland Meadows Pkwy, Turn right onto Crystal Downs Dr, At the traffic circle, take the 1st exit
Rooms
Basement None
Primary Bedroom Level Main
Master Bedroom 13x13
Dining Room Carpet
Kitchen Hardwood
Interior
Interior Features Eat-in Kitchen,Separate Dining Room,Open Floorplan,Walk-In Closet(s),Kitchen Island
Heating Forced Air
Cooling Central Air
Fireplaces Type Gas,Living Room
Fireplace true
Appliance Electric Range/Oven,Dishwasher,Microwave
Laundry Washer/Dryer Hookups,Main Level
Exterior
Exterior Feature Lighting
Parking Features Oversized
Garage Spaces 1.0
Community Features Clubhouse,Tennis Court(s),Hot Tub,Pool,Sauna,Playground,Fitness Center,Park,Elevator,Hiking/Biking Trails,Recreation Room
Utilities Available Natural Gas Available,Electricity Available,Cable Available
Waterfront Description Abuts Pond/Lake
Roof Type Composition
Street Surface Paved,Concrete
Handicap Access Level Lot,Accessible Hallway(s),Low Carpet,Main Floor Bath,Main Level Bedroom,Stall Shower,Main Level Laundry,Accessible Elevator Installed
Porch Patio
Building
Lot Description Curbs,Gutters,Sidewalks,Fire Hydrant within 500 Feet,Level,Near Golf Course
Story 1
Sewer District Sewer
Water District Water,FCLWD
Level or Stories One
Structure Type Wood/Frame
New Construction false
Schools
Elementary Schools Riverview Pk-8
Middle Schools Riverview Pk-8
High Schools Mountain View
School District Thompson R2-J
Others
HOA Fee Include Common Amenities,Trash,Snow Removal,Maintenance Grounds,Security,Management,Maintenance Structure,Water/Sewer,Hazard Insurance
Senior Community false
Tax ID R1673526
SqFt Source Assessor
Special Listing Condition Private Owner