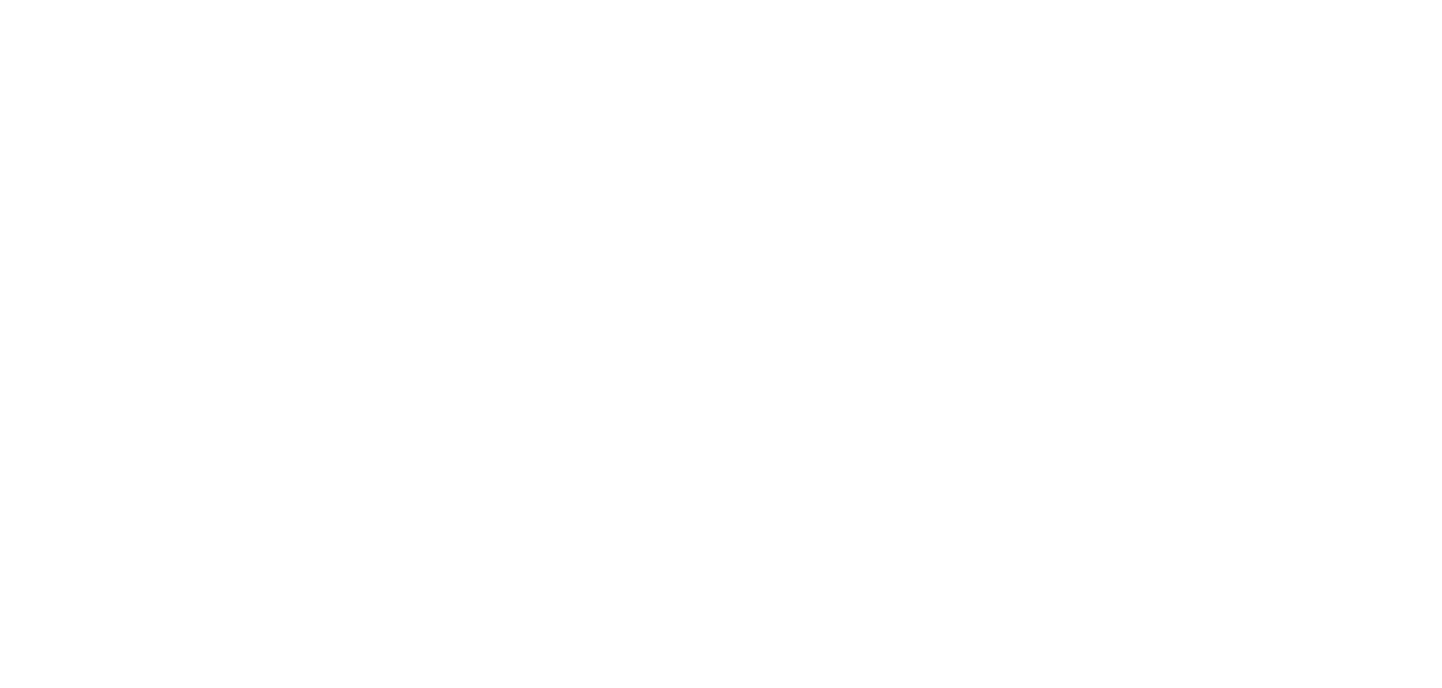

306 Monares Ln Save Request In-Person Tour Request Virtual Tour
Erie,CO 80516
Key Details
Sold Price $642,5001.0%
Property Type Single Family Home
Sub Type Residential-Detached
Listing Status Sold
Purchase Type For Sale
Square Footage 2,418 sqft
Price per Sqft $265
Subdivision Grandview
MLS Listing ID 4033565
Sold Date
Bedrooms 3
Full Baths 2
Half Baths 1
HOA Fees $62/qua
HOA Y/N true
Abv Grd Liv Area 2,418
Year Built 2003
Annual Tax Amount $3,955
Lot Size 5,227 Sqft
Acres 0.12
Property Sub-Type Residential-Detached
Source REcolorado
Property Description
Welcome to 306 Monares, a beautifully updated home in the highly sought-after Grandview neighborhood of Erie. This charming 3-bedroom, 3-bath home offers the perfect blend of comfort and style. The open-concept main floor features a formal living room, dining room, and a spacious family room that seamlessly flows into the updated kitchen, which includes new appliances, a generous pantry, and a central island-ideal for any home chef. Upstairs, the large primary bedroom serves as a peaceful retreat, offering stunning mountain views. With a new roof featuring class 4 shingles, updated windows, new French doors to the patio, a new water heater, fresh paint, and new carpet, this home is truly move-in ready. Enjoy outdoor privacy in the fully fenced backyard, which backs to a greenbelt rather than a neighboring backyard. The spacious 2-car garage and unfinished basement offer plenty of room for storage or future expansion. Located just minutes from downtown Erie, top-rated Saint Vrain Valley schools, parks, walking paths, and disc golf, this home combines convenience with tranquility. Plus, with no metro taxes and a low HOA, you'll enjoy significant savings compared to many newer homes in the area. Don't miss out on this fantastic opportunity to own a beautifully updated home in one of Erie's most desirable neighborhoods. Schedule your showing today!
Location
State CO
County Weld
Community Playground,Park,Hiking/Biking Trails
Area Greeley/Weld
Rooms
Basement Full,Unfinished,Sump Pump
Primary Bedroom Level Upper
Master Bedroom 19x15
Bedroom 2 Upper 11x10
Bedroom 3 Upper 12x9
Interior
Heating Forced Air
Cooling Central Air
Fireplaces Type Gas,Gas Logs Included,Living Room,Single Fireplace
Fireplace true
Appliance Dishwasher,Washer,Dryer,Microwave,Disposal
Laundry Main Level
Exterior
Garage Spaces 2.0
Fence Fenced
Community Features Playground,Park,Hiking/Biking Trails
Roof Type Composition
Porch Patio
Building
Lot Description Abuts Public Open Space,Abuts Private Open Space,Xeriscape
Story 2
Sewer City Sewer,Public Sewer
Water City Water
Level or Stories Two
Structure Type Wood/Frame,Vinyl Siding
New Construction false
Schools
Elementary Schools Soaring Heights
Middle Schools Soaring Heights
High Schools Erie
School District St. Vrain Valley Re-1J
Others
Senior Community false
SqFt Source Assessor
Special Listing Condition Private Owner